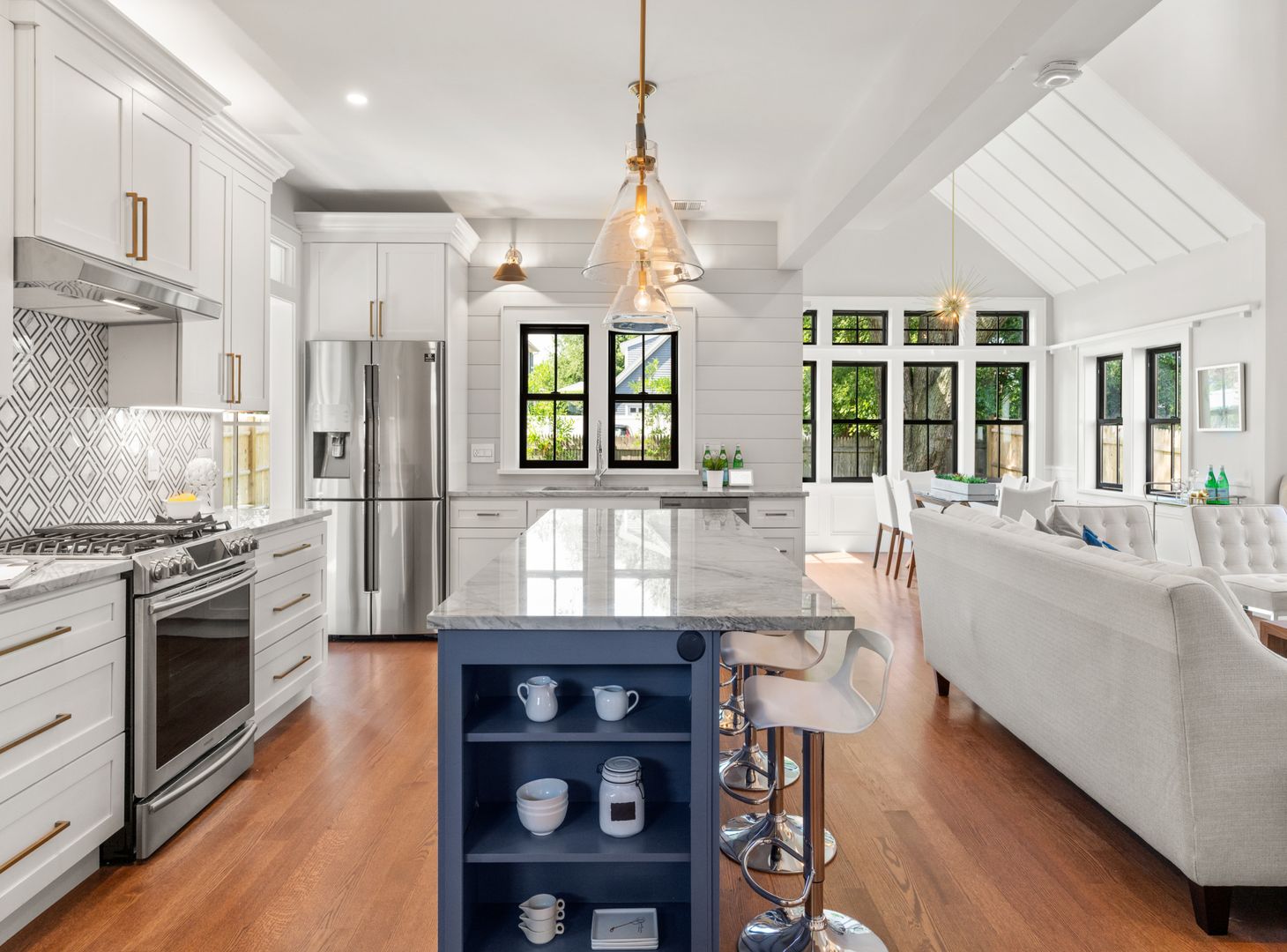
The kitchen is the heart of the home, and it’s important to get the layout right. A well-designed kitchen layout can make cooking, cleaning, and entertaining a breeze, while a poorly designed layout can make these tasks frustrating and difficult. In this article, we’ll explore eleven common kitchen layout mistakes and provide tips on how to avoid them.
1. Neglecting the Work Triangle
The work triangle is a design principle that refers to the placement of the stove, refrigerator, and sink in a triangular formation. Neglecting the work triangle can make it difficult to move around the kitchen efficiently. To avoid this mistake, make sure your work triangle is clear and unobstructed.
2. Overlooking Counter Space
Counter space is essential in any kitchen, but it’s easy to overlook when designing a layout. Make sure you have enough counter space for meal preparation, cooking, and entertaining. A good rule of thumb is to have at least two linear feet of counter space next to each major appliance.
3. Ignoring Storage Needs
Storage is another important consideration when designing a kitchen layout. Make sure you have enough cabinets, drawers, and pantry space for your needs. Consider using vertical space by installing tall cabinets or shelving.
4. Failing to Plan for Traffic Flow
Traffic flow is an often-overlooked aspect of kitchen design. Make sure there is enough space for people to move around the kitchen without bumping into each other. Avoid placing the refrigerator or stove in a high-traffic area.
5. Not Considering Functionality
Functionality should be a top priority when designing a kitchen layout. Make sure your layout is functional for your cooking and entertaining needs. Consider the placement of the stove, sink, and refrigerator, and make sure they are in a logical and convenient location.
6. Forgetting About Lighting
Good lighting is essential in any kitchen, but it’s often forgotten when designing a layout. Make sure you have enough task lighting for meal preparation and cooking, as well as ambient lighting for entertaining.
7. Neglecting Ventilation
Ventilation is an important consideration in any kitchen, especially if you do a lot of cooking. Make sure you have a range hood or ventilation system that can remove smoke, steam, and cooking odors from the kitchen.
8. Choosing the Wrong Island Size
An island can be a great addition to a kitchen, but choosing the wrong size can make it more of a hindrance than a help. Make sure your island is the right size for your kitchen and your needs. It should be large enough to provide extra counter space, but not so large that it obstructs traffic flow.
9. Overlooking the Backsplash
The backsplash is an often-overlooked element of kitchen design, but it can make a big impact on the overall look and feel of your kitchen. Make sure you choose a backsplash that complements your cabinets, countertops, and flooring.
10. Not Considering Appliance Sizes
Appliance sizes can vary widely, so it’s important to consider their size when designing a kitchen layout. Make sure your appliances fit comfortably in their designated spaces and that there is enough clearance around them.
11. Choosing the Wrong Flooring
Flooring is another element of kitchen design that can have a big impact on the overall look and feel of your kitchen. Make sure you choose a flooring material that is durable and easy to clean. Consider the color and style of your cabinets, countertops, and backsplash when choosing your flooring material. Some popular flooring options for kitchens include tile, hardwood, vinyl, and laminate. Each material has its own pros and cons, so it’s important to consider your lifestyle and needs when making your selection.
Tile is a popular choice for kitchen flooring because it is durable and easy to clean. It comes in a variety of colors, patterns, and textures, so you can easily find one that complements your cabinets, countertops, and backsplash. However, tile can be cold and hard underfoot, so consider adding a rug or mat for comfort.
Hardwood flooring is another popular choice for kitchens because it adds warmth and character to the space. It is also durable and can be refinished if it becomes scratched or worn over time. However, hardwood flooring is more prone to water damage than other materials, so make sure to clean up spills promptly.
Vinyl and laminate flooring are affordable and easy to install, making them popular choices for DIY kitchen renovations. They come in a variety of colors and patterns, so you can easily find one that matches your style. However, they may not be as durable as other materials and can show wear and tear over time.
When choosing your flooring material, consider the maintenance and upkeep required as well. Some materials may require regular sealing or polishing, while others may need to be replaced if damaged. Ultimately, the right flooring material for your kitchen will depend on your style, budget, and lifestyle.
In conclusion, designing a kitchen layout can be a daunting task, but by avoiding these common mistakes, you can create a functional and beautiful space that meets your needs. Remember to consider the work triangle, counter space, storage needs, traffic flow, functionality, lighting, ventilation, island size, backsplash, appliance sizes, and flooring when designing your kitchen layout. With careful planning and attention to detail, you can create a kitchen that is both beautiful and functional.
