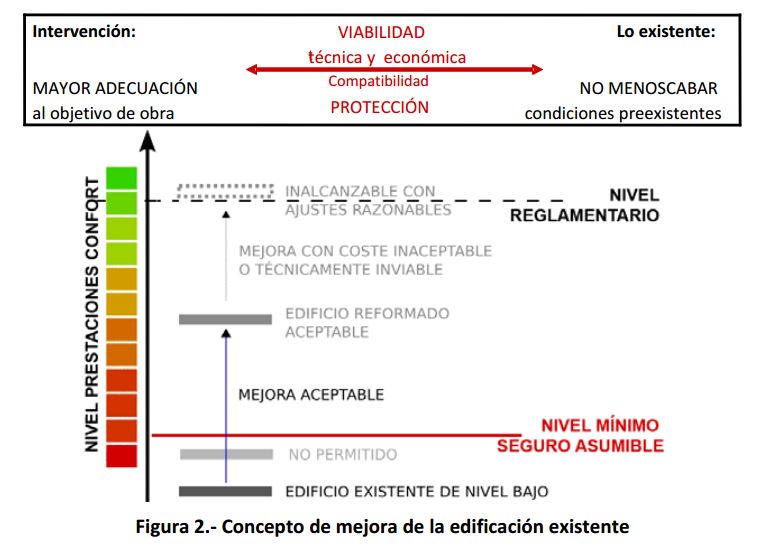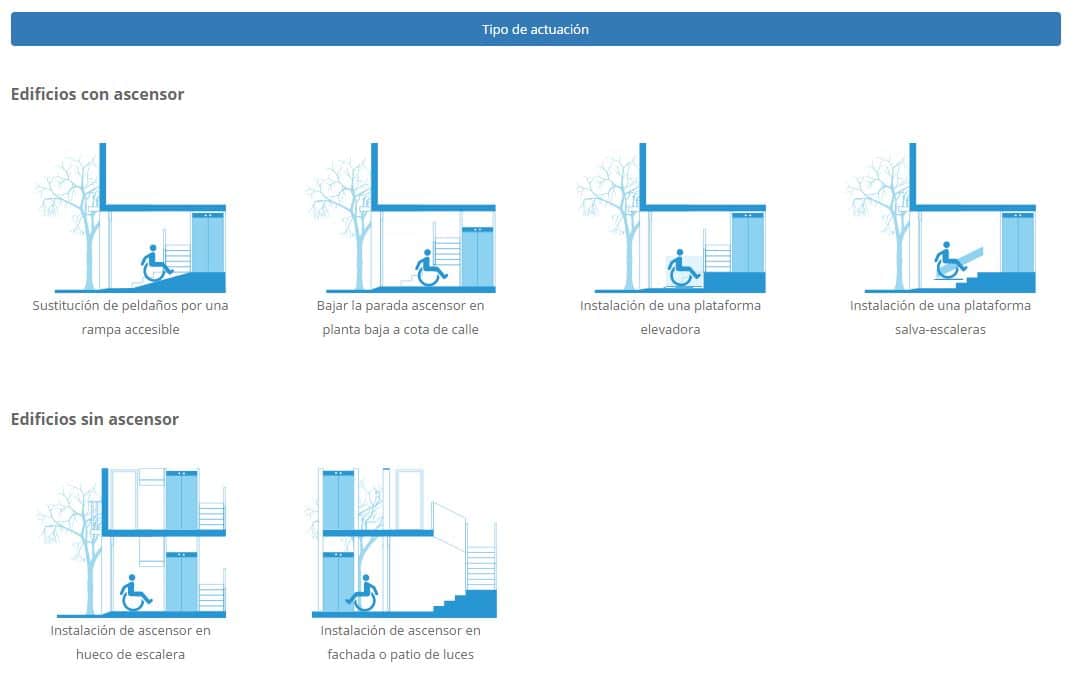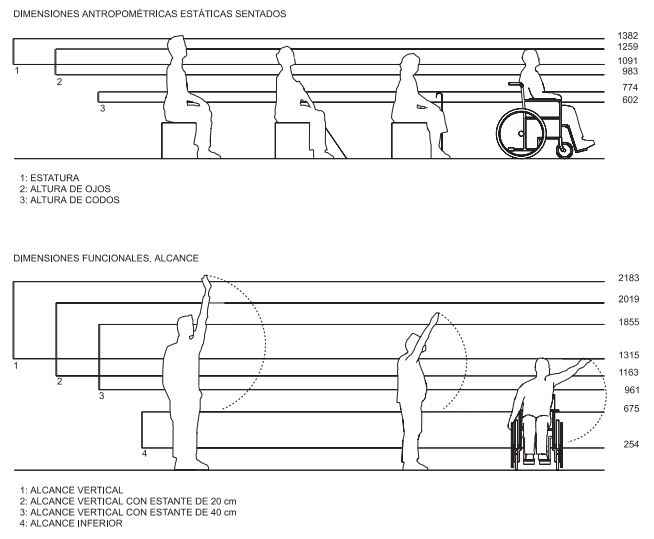-
Phone Number
-
Email Address
Within the architecture sector in the field of rehabilitation, one of the common jobs that can meeting the technicians is the removal of barriers architecture in communities of owners making private buildings more accessible to users that live in it.
It is no longer just about designing a ramp for handicapped in the community of owners, in the accessible building there are many other aspects that we have and must take into account to project a coherent reform that will provide adequate use for those people with possible disabilities or deficiencies.
In this article we want to see and delve into what they are weak points in the accessibility of the existing buildings and their architecture, what can we do, how can we take the data by means of cards and finally how can we get a quote guidance easily and quickly for the deletion of architectural barriers in a given building Let's start!..
Content menu:
Have a global perspective of what are the main accessibility problems in buildings existing and private or in an element architecture is necessary to know what we are going to act.
The three requirements that every building must meet to achieve a minimum of sufficient quality in its design and benefits, favoring and facilitating the development of user activities on it. Those requirements are relating to:
The following scheme schedules the deletion of architectural barriers in communities of owners , a very useful summary guide:
Most regulations applied to a guide of accessibility are intended to cover some determined needs on common users, such as Examples can be children, people with reduced mobility, elderly…ect. So we have a user relationship, which have a series of difficulties that will require some specific accessibility measures .
Schematically, we would have a relation of Difficulty – Measure to be implemented – Type of User . That we can see typified and clearly in the following very useful scheme:
As a point of legislative and standard information before the accessibility in existing buildings . In it In the case of Spain, the indications would be governed by the Code Building Technician through CTE DB SUA that are the procedures and rules that allow compliance with the basic safety requirements for use and accessibility . Documentation can be consulted complete from HERE.
Another point to note is that we cannot always do what we we want in an existing building, given its limitations architectural, space, structural… etc. The delete architectural barriers in communities of homeowners is a priority!
These aspects will always be taken into account in the reform or rehabilitation project (Remember that when we practice a work, we must place the correct signage and risk information signs employment) where it must be stated and justified appropriately the limitations to the use of the building with relation to the final degree of adequacy reached and that In addition, they must be taken into account by the owners of the building and activity holders.

We want to add a series of technical sheets for decision making on-site data that will provide us with the relevant information before writing the project. Although the following tokens are aimed at complying with Spanish regulations, due to their coherence in data collection are applicable to other countries and very practices.
Accessibility diagnostic sheets in high-rise buildings residential use for housing:
Another utility scheme that we want to contribute is the graph types of users and their difficulties according to the parameters – mobility distances needed by the ambulatory people, users of wheelchairs, wheels , with visual deficiencies and auditory , which break down into four points: (Also we want to remember the architecture article for the autism)
The following scheme will help us to have a vision overview of what we can do considering the space that we are visiting "in situ" to adapt it: (If you click HERE you will It will open a new window with a large image)
In a generic way we can calculate the reform budget to adapt the community of owners to the accessibility regulations with the inclusion of an elevator.
We have a tool for cost estimation for the removal of architectural barriers in buildings , an approximation of the amount economic that can suppose to carry out the works pertinent in a hallway and upper floors.
The estimate is broken down into two main components: On the one hand, the cost of installation / adequacy of elevators and lifting machinery, and on the other, the necessary construction works to be carried out in the building.

Access to the tool HERE. To start with the calculations You just have to click on the relevant image and the section of Address of the Building, it is only indicative. (This application belongs to the IVE – Valencian Building Institute for what we understand that the values assigned for the works relevant, are up to date)
The budget obtained by the application – tool has to be taken as a reference that, depending on the characteristics specific to each project under study, may differ from the real cost of the intervention.
Recalling that from the consultation article of price banks for free construction, we could determine a more exact amount on the case of action, but this evidences a greater work that must be practiced by a professional in the sector.
With the intention of improving the information in this article, we wanted to provide different documents, accessibility materials and manuals to facilitate the information about the universal design of buildings .
They are PDF documents that have been released by different universities, corporations or institutions that will provide us with information and added value.




In the event that more information is needed, we already explained in an article in detail how to find books in PDF and free architecture documents to download easily and well detailed.
While we can recognize that user-friendly design buildings is much more complex than a simple item. We have tried to signalize and provide relevant schemes to have a joint vision that helps us to work and project reforms to improve access to a building.
As a complement, we also have a file browser and documents from HERE for more information. We wait make it useful!
If you liked the article, rate it and share!