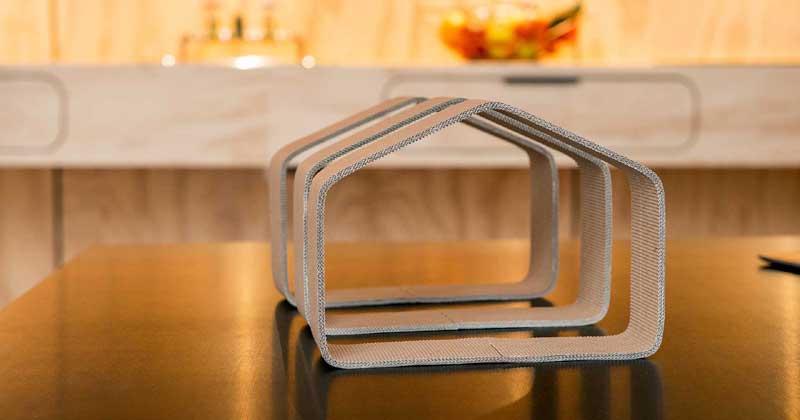-
Phone Number
-
Email Address
Seeing the new technological advances is a pleasure and more, if we discovered the cardboard houses . In this article we are not going to talk about a cardboard house for children or that concrete structure that has been "lined" with a special cartonage , nor even those constructions with cardboard tubes. We are speaking of a house with a good, solid design, one of those that you say… I want one now!
To enter wanting to see an interesting project and modern based on cardboard architecture , We start with its interior design that enhances the architecture of a very cozy minimalist house based on laminates of wood throughout the environment that make up pleasant sensations.
This is the Wikkelhouse project, a new way of understanding sustainable materials and in>the houses of cardboard modern from the perspective in which they Build the structure of the house. Constructions in cardboard and with good design!
Actually it is like a "slice of bread", that is, the structure of the house is formed by modules that are coupled adapting to the needs of the future customer, although this concept is not for nothing new (See manufactured homes), if in the form in that the structure of the home of cardboard , which is made up of 24 layers of cardboard corrugated.
To better understand how they make the house of cardboard and its process, the following images are quite revealing of the construction process in the adaptation of the prefabricated cardboard houses .

Four years of research and development has led to a pioneering construction technology involving a rotation of the mould. The cardboard structure is builds on a spinning metal chassis while layer by layer of sheets of cartonage is deposited to obtain the mold that defines the shape of the house.
A robust sandwich structure that has of optimal insulation qualities and that meets fully with the philosophy of recycling, with a waterproofing outer layer that covers the entire box, from the ceiling to the floor. The modules are designed to last about fifty years, and whose weight per mold – structure, it is extremely light compared to a conventional structure, with a weight of approximately 500 kg
The modules – boxes have a depth of 1.2 meters that can be easily connected and disconnected. The modular configuration of the architecture with cardboard makes the house very flexible and adaptable, with different formats that define the home; Bathroom, shower, living room, kitchen... etc. Lined inside by wood. The example of the house with cardboard once finished:
We can see more images of the project from the portfolio HERE. Where we discovered some houses with minimalist architecture very interesting.
Another of the modern constructions with cardboard but with a simpler architectural structure and as a small house for temporary use and that we can paint the color that we want would be the project of the Shigeru studio Ban, intended for Casa de Té that is part of a gallery of art in Japan.

The design of cardboard houses is on the rise and detract from comfort or resistance. So let's see some properties.
This time we are going to list the different advantages cardboard and characteristics of using a cardboard compact in structure that is intended for a dwelling or a resistant element:
New materials for a sector that needs to adapt to the new times with new techniques that provide us Solid and tasteful cardboard houses . By the way, if we go against it, in search of a very hard and resistant material, we have the article of houses modern exposed concrete where we can see several examples of houses that stand out.