-
Phone Number
-
Email Address
It is curious that universities are debating strongly about how they should adapt to the digital world in an accelerated way; its disadvantages, its advantages, its new opportunities, etc. And let's not see that same involvement in how classrooms or classrooms should be organized internal spaces of the centers when the students return to the classrooms.
To give you a quick perspective, here are some points will help us to have a quick overview:
Someone once commented that… «when you have no idea about where to start, look at the others, and take note ». Because here, there is a puzzle to solve between; health security, financial viability and student success.
We do not evaluate universities exclusively online. We try to understand how we can act before a university tradition and its structure.
We begin with the indications of the American Institute of Architects (AIA) you must first understand the hierarchy of controls before COVID-19 (Later we will see a document of interest).

Although the following schematic is obvious, and surely debatable on some points. We need to start with a core concept:
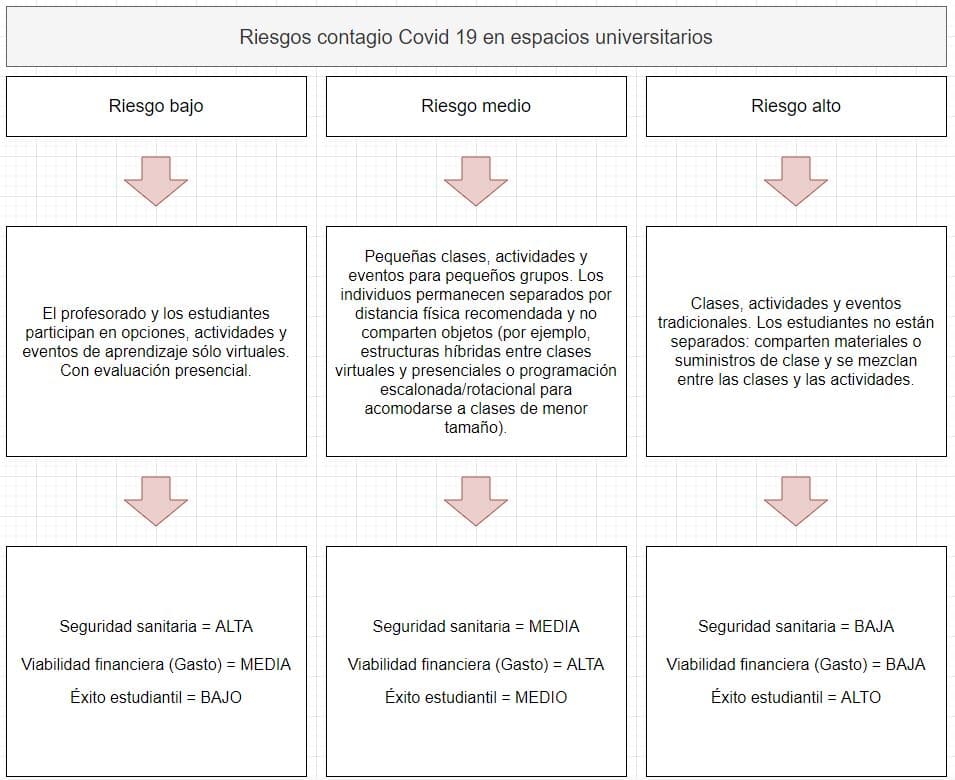
The best technical study we have seen is the one carried out by the architecture and engineering firm LEO A DALY with the White paper title: Returning to campus during the COVID-19 pandemic (White paper: Return to campus during the pandemic of Covid-19 we can see HERE). With this report and the little information that is on the net, we have begun to break down some possible steps…
Content menu:
Research has shown that students have academic success when they commit. The "distancing" social” is not the way to engage students. The students must engage socially and distance themselves physically.
As there are occupancy limitations in the spaces of the University, and after studying the dynamics of the infection on campuses, the idea of creating “micro student communities.”
That is, organize students into smaller groups with similarities: student, residence, etc, but... Why? what?
According to the CDC (Centers for Disease Control and Prevention) in their guidance on social distancing and considerations for Institutes of Higher Education. It is recommended that students are led in one direction when we treat common spaces in an educational setting.
One-way traffic can help prevent congestion and reduce bottlenecks at the entrances main taking into account that:
We are already seeing that the distribution of students in small groups will be essential to achieve adequate distancing social. From the American Institute of Architects they have created a extensive document of possible solutions with different variants (The article and PDF with information can be consulted from HERE).
A document presenting a “toolkit for distribution of space” and as an example:
A new interesting initiative is the one carried out by the UPV (Polytechnic university of Valencia). They have created an app that helps to avoid crowds in the centers where through a map we can distinguish which areas are the busiest and thus, reduce the risk of new infections of COVID-19.

In classrooms, the possible “furniture game” will play a role essential role for social distancing. If it is possible, a single entry and exit should be promoted using a one-way circulation path to help limit contact.
In the following diagram we can see different examples of adaptability – always thinking in micro groups of students – before different sizes of classrooms:
The formative spaces of the students will not always be rigid and can be spaces where different interactions. Here, we will have to act in an organization coherent.
The American Institute of Architects (AIA) published a set of tools in a document that provides strategies to limit exposure to the coronavirus in the buildings as restrictions begin to ease (Very interesting document from HERE).

For spatial connectivity in a room with a door maintaining social distancing, proposes to apply the following strategies:
When we find classrooms or common elements of a university – example, corridors – that represent spaces spacious, much easier to achieve social distancing for having fewer architectural barriers.
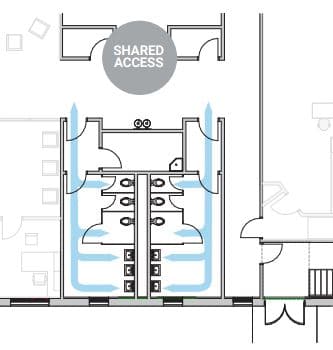
As a collaborative and effective example, the study of architecture and design Mix Desing in collaboration with the Gallaudet University collaborated to create restrooms and Inclusive changing rooms at its sports facility in the University where the reorganization of the bathrooms gets a one-way path (Mix Design studio has a case study on entrances of institutions before the Covid 19 interesting from HERE) .
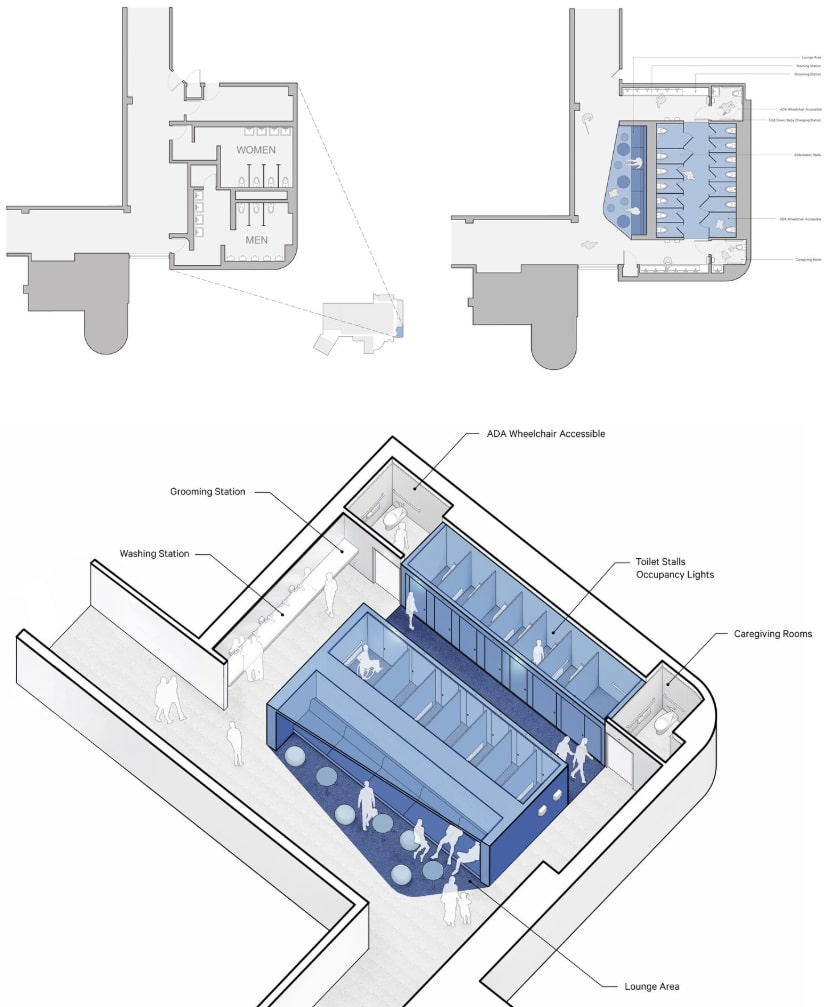
Many of the great universities in Spain, within their campuses, have several canteens for students housed in the most concurrent faculties.
There is no technical information on how we could organize a student canteen, but, due to its similarity with large restaurants, we have found a document that can help us.
MASS Design studio has a technical and how-to document we can adapt a restaurant for infection control with the best existing practices (We can consult it from HERE).
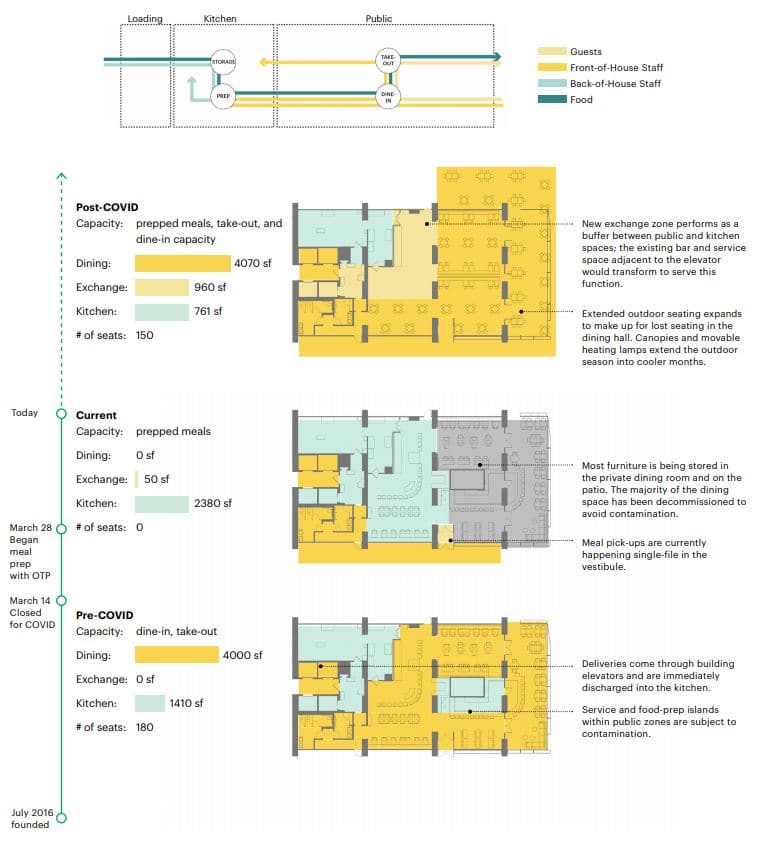
Clearly it is difficult to reorganize and adapt a student cafeteria, without counting the expense that can entail, but we can start from a document that technically it is very well posed.
We recently published an article on our blog about the first urban guide to fight the coronavirus pandemic Coronavirus. A new urbanism will have to change many traditional concepts to protect citizens. In the outdoor "open air" areas of the campus, we are in the same situation.
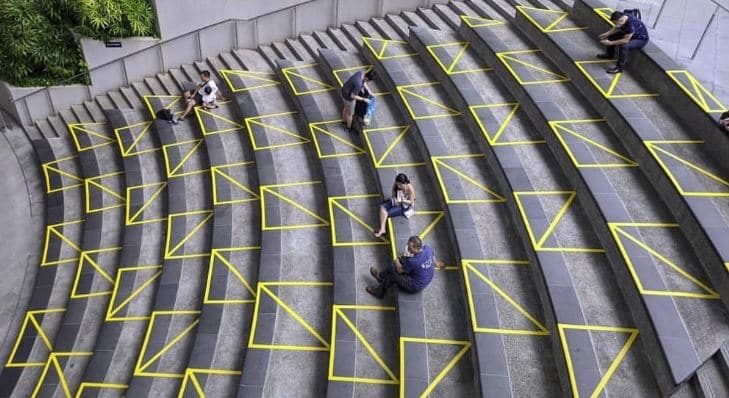
Although we continue with the constant lack of information to organize public spaces, the famous urban planning studio Gehl People published a document about “things we are doing in the new normal” that we can see HERE.
There is a conference published on YouTube on «Urbanism of Emergency. Temporary adaptation of cities in front of pandemics» supported by the Polytechnic University of Madrid that we definitely recommend viewing:
Obviously we still have a lot to learn, and our claim in this article is just to reflect some guidelines and points of information that may be useful to start structure safer universities for our students.