-
Phone Number
-
Email Address
In this post we are going to give a practical example and steps to follow in the drafting of the energy certificate of a "chalet". Including the economic study of the house single family.
ENERGY CERTIFICATE OF A SINGLE FAMILY HOUSE WITH CE3X
OVERVIEW OF THE HOUSING:
Year of construction 1960. Useful housing area = 104.77 m2. free height of plant = 2.50 m.
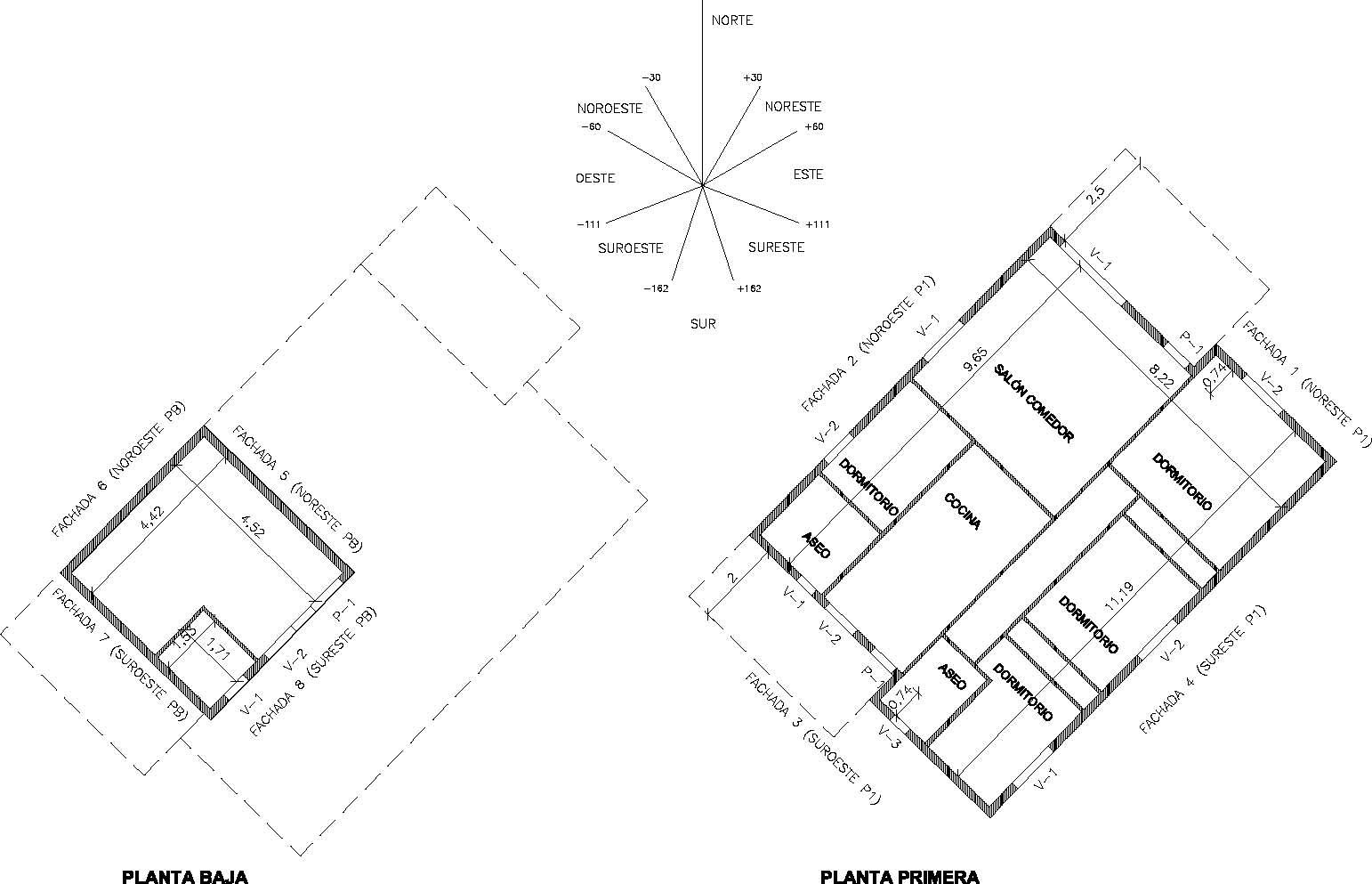
ENTRY OF DATA INTO THE PROGRAM:
Content menu:
We enter the data of the house, as well as the data of the client and the certifying technician. if we don't know The cadastral reference of the property can be obtained from the web page of the virtual cadastre, from where we can download the cadastral file of the same, otherwise add observation as those required in "Observations of the energy certificate«

We will reflect the year of construction of the house and its applicable regulations, in this case it is 1960 and therefore prior to NBE CT-79, the type of building and the location. In if the location is not in the dropdown another will be marked and, if applicable, the climatic zone will be changed that if the altitude difference with the provincial capital is greater than 200 m. climatic zone should be considered established according to table D.1 of Appendix D of the DB HE-1.
3.1.-Walls of facade.
The geometric characteristics of the enclosures are reflected in the following table:

We begin by introducing façade 1 with orientation Northeast of the first floor, which has a length of 8.96 and 2.50 m high, the NE orientation is indicated, and since it has been possible to verify that the enclosures are of double leaf with non-ventilated chamber and it is known that they do not have insulation, their thermal properties are obtained estimated by the program.
NORTHEAST FACADE 1 AT PL. 1st
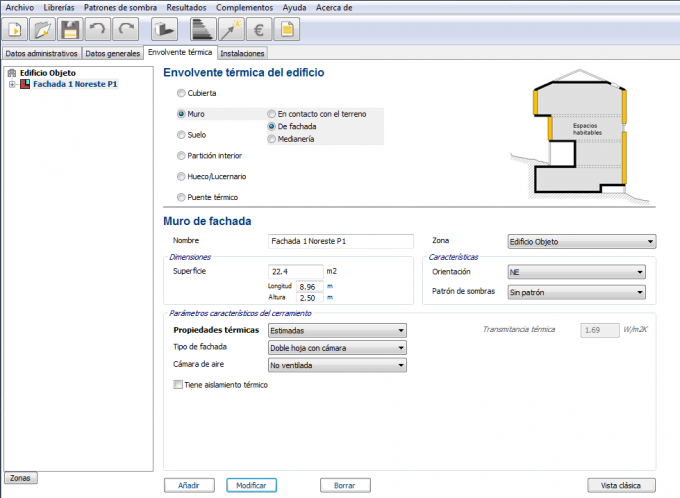
And so we proceed until we introduce all the facades of the dwelling, each time the data of a We add a new facade and in this way it creates us the new façade.

Only the pattern of shadows in the certificate energetics corresponding to that of the wrought iron section first floor floor that flies over façade 8 Southeast of low level. Three vertical planes are considered that delimit the flight, starting from the eaves to an elevation of 75º. The pattern of the following image is obtained, which must be associated with façade 8 and its openings.

3.2.-Soils:

3.3.-Interior partition:
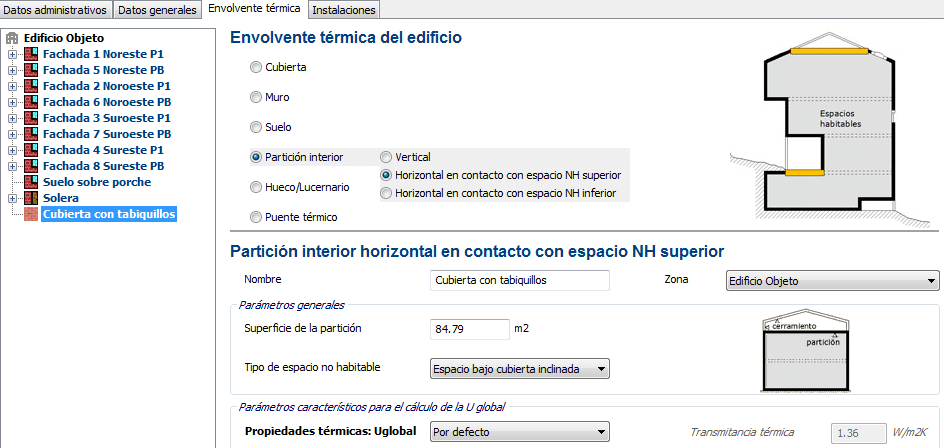
3.4.-Hollows:

WINDOW V.1:

ABSORTIVITY OF THE FRAMEWORK.
To obtain the absorptivity of the frame we click in the absorptivity tab and we indicate that it is of gray color:

SUN PROTECTION DEVICES:
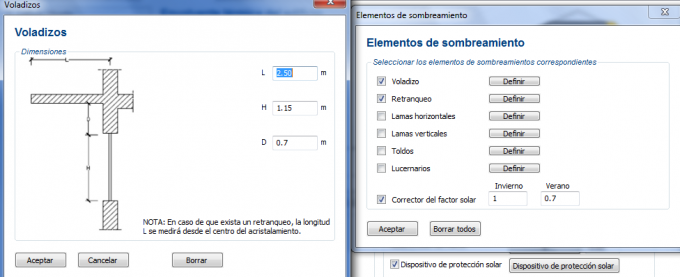
In this case, the transmittance values are adopted default linear thermal, since no plans are available of the dwelling nor sufficient information on how they have been constructively resolved the meetings, it must also be review the length of the thermal bridges for each case. In If such information is available, the program has the Thermal Bridges Library, which would allow us to obtain the its value in a more exact way, knowing the types of encounters.
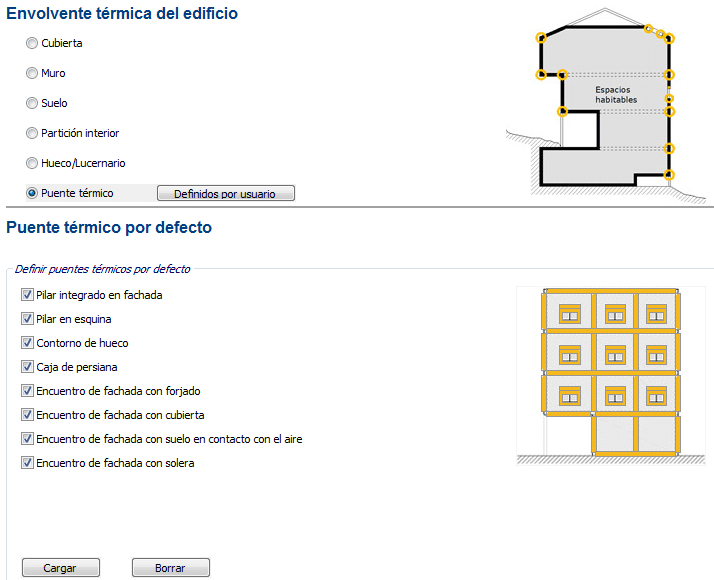

In addition, in the case of the refrigeration equipment, it has been possible to check by looking at the technical characteristics plate of the equipment that Nominal Performance is 2.64= 3.3 Kw/1.25 Kw (Relation between thermal power and consumption). Said Performance It is expressed in so much per one, in so much per hundred it will be 264 %.
ACS TEAM:
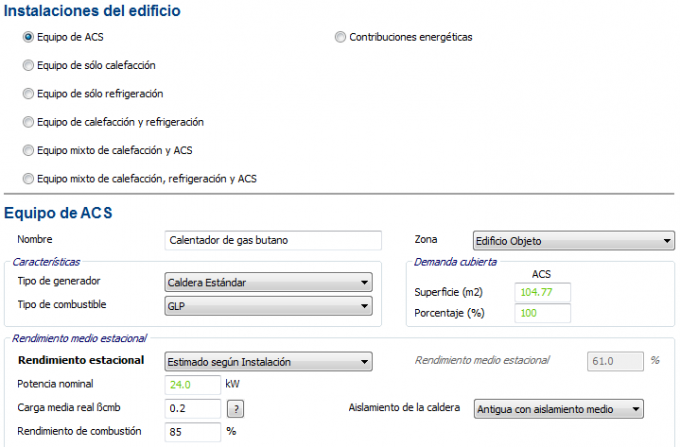
REFRIGERATION EQUIPMENT:

Once all the information about the envelope and facilities we give the qualify tab the project and we obtain the qualification of the house.

It is considered a set of improvement measures that includes the lining of thermal insulation on the façade by the exterior and the improvement of the energetic efficiency of the facility systems.
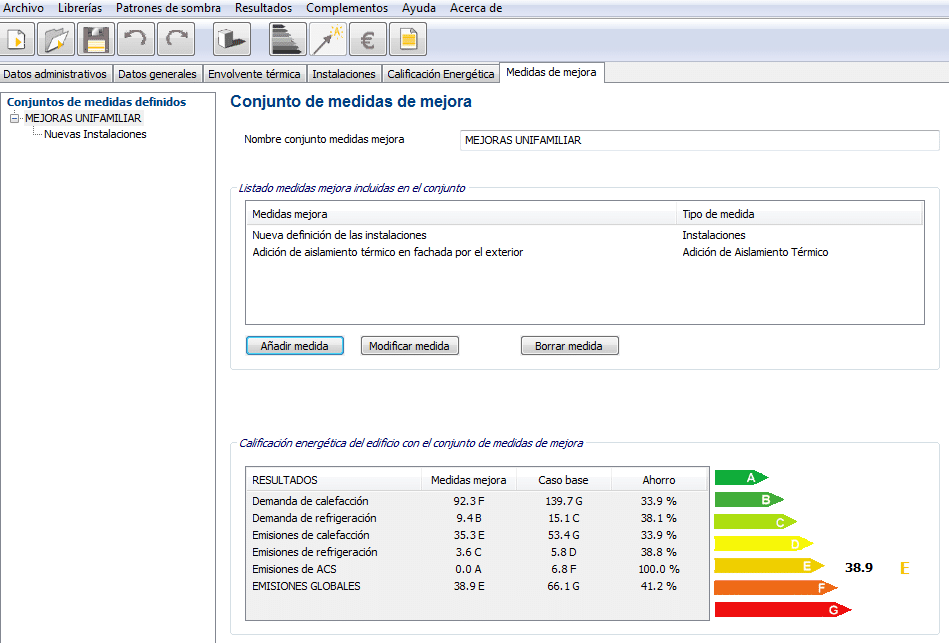

In the next tab we indicate for each measure its useful life and their cost, which are obtained from unit prices obtained from a base of official prices, good of some updated price catalog.

In the tab result we give to calculate and from this In this way we obtain the simple amortization period of the measures proposals. The proposed housing measures are are amortized over a very long term, but it would be necessary to assess also its design.
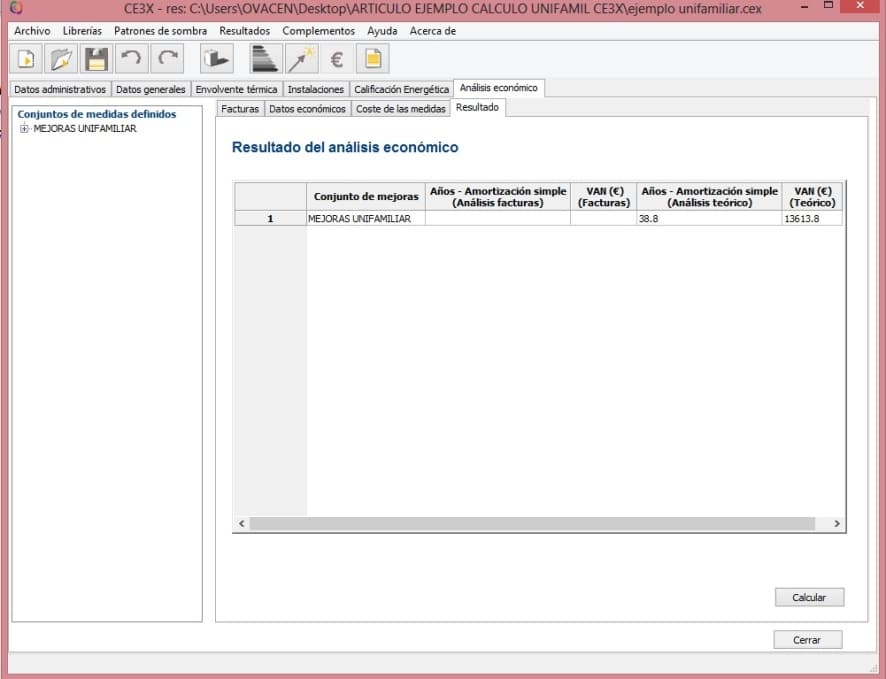
———————————————–
Article prepared by José Luis Morote Salmeron (Technical Architect – Energy Manager – Profile from Google plus) Access to your website HERE, in collaboration with Home Repair Care. Follow us on Google+