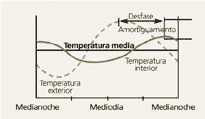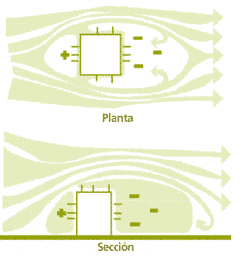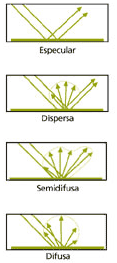-
Phone Number
-
Email Address
After previous study, and considering the envelope in the Building we can determine three points.
These strategies will serve as a guide to be applied to each one of the different architectural components and the facilities, equipment and furniture.
ATTENUATION OF HEAT LOADS SOLAR
First we must determine the sources by which the heat penetrates the Buildings:

The most important causes of global warming inside the buildings is the sun, which acts essentially in two ways
• Direct penetration through openings and surfaces glazed.
• Heating of opaque exterior enclosures, and subsequent transmission to the interior.
If we analyze the external environment both solar radiation such as air temperature obey 24-hour cycles that are constantly repeated. Outside, the temperature of the air and the external surfaces of the enclosure of the building is at its minimum level before dawn. As the sun rises in the sky the temperature of the outside air increases until it reaches its maximum value, and at At the same time, a flow of heat is stored in the envelope. originated by solar radiation received directly, diffuse or reflected. The envelope stores heat to a greater or lesser extent and then transmits it to the interior; This process depends on the thermophysical properties and characteristics surfaces of building components. The mechanism of heat transfer is associated to two very important concepts: important:
-. Damping : represented by the difference between the maximum indoor temperature and the maximum outside.
-. Last or delay : represented by the difference in units of time, between the maximum temperature exterior and interior.
The concept of thermal mass or thermal inertia of a building refers to the characteristic that the building has building as a whole to cushion the heat that affects on it and transmit it to the interior with a delay.
• If the thermal inertia is strong, the delay time and the damping are large and the building is said to be heavy.
• If the thermal inertia is low, the delay time and the damping are small and the building is said to be light.
Strong thermal inertia is suitable for buildings designed to work during daylight hours with air systems conditioning, for example for government buildings and Offices. Weak and medium inertia are more suitable for buildings for day and night use equipped with Natural ventilation. The buildings, according to the needs of use and climatic characteristics, can be environmentally conditioned actively or passively. In In any case, an adequate design strategy must follow the following guidelines:
USE OF VENTILATION NATURAL
Natural ventilation is designated for the process of exchange of air inside a building by air fresh from the outside, without the use of mechanical equipment that consume energy such as air conditioners or fans. The movement of air is caused by the pressure difference, which has two sources: gradient of temperatures or dynamic effect of the wind when colliding with the building.
Natural ventilation, used in combination with insulation, thermal mass and sun protection, can reduce or eliminate the need for air conditioning in Interior spaces. To maximize opportunities for naturally ventilate a building must ensure a unrestricted access to outside winds. The speed of the air in an environment is conditioned by the velocity of the incident wind and the pressure fields that are generated around the building, which are determined by the implantation and shape of the building, the permeability of the facades and the interior layout of the rooms.

The behavior of the air around and within the building is governed by the following principles:
• Air movement inside buildings is based on on the basic principle of "balancing pressures" between the environments. To the extent that a difference in pressures, a continuous process of circulation of the air.
• When colliding with the building, the wind causes differences in pressure between the sides. In this way, the air moves from the windward zone (pressure +) to the leeward zone (pressure – ), through the openings.
• A form of building that produces greater disturbances in the movement of the wind will create greater pressure differences.
• Air tends to enter through the openings facing the incidence of the wind and to exit through the remaining openings, in depending on the dimensions, location and type of window.
• If a room has only one opening to the outside, there a neutral zone is created where the air enters from above and leaves below, with little renovation of the same.
To make efficient use of natural ventilation, the building and construction components should be oriented conveniently; openings and windows must also be arranged that promote cross ventilation inside the environments. An appropriate architectural response must take into account It also takes into account the characteristics of the plot and the context urban. The design strategies can be summarized then, in the following recommendations:
LIGHTING CONTROL
The sun is the natural source of daylight, and its effect depends on the geographic locality, for which the light characteristics of the sky are determined by the latitude, altitude and weather conditions of each region. What we perceive as light is the visible spectrum of the electromagnetic radiation from the sun, including between 380 to 780 nm. This light is received directly in the façades oriented on the east-west axis, and diffusely, due to the multiple reflections of light in the vault celestial in the other orientations.
>

Adequate use of natural light requires knowledge of its fundamental properties, of transmission and reflection:
• Transmission : the bodies called opaque, when exposed to solar radiation, they block the passage of light, so they cast shadows behind them. Others bodies transmit much of the incident light, so They are called transparent or translucent. The incident light is distributed in three ways: reflectance (r), absorbance (a) and transmittance (t), which define the properties of the bodies, through the relation:
r + a + t = 1
In the case of opaque bodies
t = 0 and so r + a = 1
Translucent materials transmit much of the light incident, but when interrupting its straight trajectory, it disperses in all directions and gives rise to light diffuse.
• Reflection : is an associated property the behavior of light when reflected by a surface. If the parallel rays of light incident on the being reflected from a surface continue to be parallel, called specular reflection, and the surface in this case is a flat mirror. To this type of surface are applied the basic rules of geometric optics.
On a matte surface, incident light is reflected from all directions and produces diffused light. frequently, and depending on the material and color of the surface, will produce substantiation a mixture of specular reflections and diffuse, so that two types of reflections are generated called semidiffuse and disperse. Materials and colors of a high transmittance and/or reflectance are design factors determinants for the use of natural light and to rationalize energy consumption. The property of reflection of mirrors allows its practical use in the architecture for the conduction or redistribution of light natural, as in the case of lighting ducts and solar trays.
In short, an adequate strategy for the use of control of natural light should be based on the following recommendations:
• Orientation and protection of windows and other openings, with parasols, eaves, latticework, blinds or other means of blocking solar gains.
• Use of high-tech crystals that allow a appropriate transmission of natural light with a controlled solar heat gain.
• Proper location and sizes of windows and other openings depending on the use and volumetric proportions of the atmosphere.
• Use of final interior finishes in light colors and reflective.
• Use of reflective surfaces to redirect light, and Provide the environments with more and better natural lighting.
• Control of exterior and interior glare from the buildings.
Article stolen from the University of Venezuela (Faculty of Architecture and Urbanism)