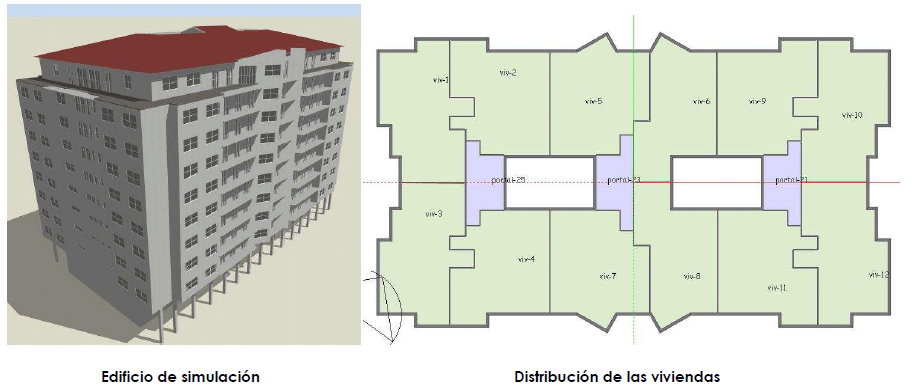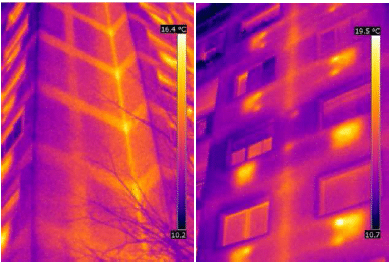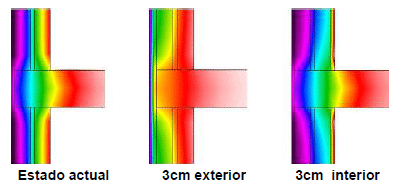-
Phone Number
-
Email Address
In this post we will make a summary of a study by Aurea Consulting and Factor 4 for rehabilitation energy and environmental aspects of the Amara neighborhood in San Sebastián, and which is part of the Fight Plan against Climate Change, within the II Local Action Plan of the Local Agenda 21 and the commitment acquired by the city of San Sebastián to reduce its CO2 emissions by 20% for the year 2020.
Content menu:
It is intended to know the environmental and social problems involved in energy rehabilitation in this neighborhood of San Sebastián with the purpose of developing strategies to promote energy rehabilitation in the city from the analysis of a building representative that allows extrapolating the results obtained to the rest of the neighborhood. As the most notable aspects of said study highlights the following points:
A block is analyzed that presents some characteristics of envelope, number of floors, construction quality, arrangement of patios, orientation etc... very widespread in the neighborhood and therefore is considered representative. Between these similarities highlights that they are buildings built before 1980 and practically without a minimal thermal insulation. In the first part of the study, analyzes the characteristics of the climate of San Sebastián considering that it has a mild climate, very rainy but without extreme temperatures in winter or summer. For evaluate the current state of the building energetically speaking the modeling and simulation of the same is carried out and on the other hand a data collection in situ.
To make the three-dimensional model of the building, defined its geometry and construction characteristics using Designbuilder Energyplus , in order to estimate the annual energy demand of the building that was located on about 70 kWh/m2. In the results it was concluded that the demands of the houses on the first and last floors were markedly higher than about double to triple a housing located on an intermediate floor and over 15% lower in south-facing dwellings in relation to facing north.
The study of solar radiation was also carried out as well as of wind and pressure that demonstrate the influence negative exerted by the surrounding buildings on the sunlight received and also the parts of the building most exposed to the wind. With the LIDER program it was verified that the demand for the same did not comply with the limitation of the demand of DB HE 1 of the Technical Code, since it was above that of the reference building by 128% and a D energy rating with the Calener VYP program.

In order to support the results obtained in the simulation and verify the most deteriorating areas of the thermal envelope that allow to detect the points susceptible to improvement, proceeded to collect information in situ, as described carried out in an energy audit, resorting to the following performances:
The actual energy consumption at from the invoices so that, comparing them with the obtained in the simulation, were figures quite approximate
We proceeded to install temperature and humidity sensors in the different rooms of the dwellings of the building to from the monitoring data compare them with the results obtained in the theoretical simulation carried out. With this analysis it was possible to verify the existing decompensation in the winter months between North-facing homes and those facing South, as well as the one between houses of upper and lower plants with those of plants intermediate.
Thermography allowed us to detect the areas of the façade with thermal bridges and those where energy losses are higher, highlighting that the largest losses were located in the encounters of the facades with pillars and slabs, as well as the areas or panels of the façade where the niches are housed for place the radiators under the windows.

Envelope improvement.
The recommended thermal insulation thicknesses are between 6 to 8 cm. on facades and from 9 to 12 cm. on decks.
The study highlights the great effect produced by glasses in intermediate floors, since it achieves a reduction in energy consumption of between 10 to 20%, being enough to replace it with a double glass without it being special characteristics such as low emission.
The recommended position of the insulation to reduce the thermal bridges concludes that it is more efficient to place it by outside because in this way the temperature of the enclosure is kept closer to that of the interior environment, avoiding the appearance of possible condensation.

Adopting the minimum improvements required to comply with the ordinance, that is to say placing 3 cm. insulation on the facade, 8cm. on deck and 6 cm. on the ground along with replacement of the glass by a double 4-12-4, allows to achieve savings up to 60% energy in some homes.
As most important deficiencies found in the building after the tests in situ, they highlight on the one hand the lack of thermal insulation of the risers in the distribution network, and likewise also in the DHW ducts within the households. Likewise, in the emitters an important diversity of models and degrees of antiquity and due to the ignorance of the users in the operation of the radiators, an imbalance is generated in the flow rates in the houses due to lack of adjustment of the holders of the studs.
The most efficient solution is to incorporate the thermal insulation by means of a clad on the outside, which eliminates thermal bridges and reduces the possibility of condensation, obtaining as suitable thicknesses from 6 to 8 cm. on facades and from 9 to 12 cm. in covered with reasonable amortization periods, so that any intervention must be carried out globally at the community. Therefore, incorporate criteria energy costs to a rehabilitation is amortized in an almost immediately for the significant savings achieved . The great difficulty in this case is to promote the rehabilitation of non-insulated buildings that do not foresee taking out in the short term.
As indicated in the study, the use of low emission glass for the climate of San Sebastián, especially on façades with more sunlight since the solar gains, (logically this entails a reasonable increase in the heating demands of the building that, Given the climatic zone in which it is located, it will harm it considerable way).
Regarding the improvement or reform of the facilities of heating, deserves to carry out a joint study with the rehabilitation of the envelope. The study recommends replace the equipment with condensing boilers and incorporate regulation and control systems to improve the operation, so that they can be adapted to the reduction of the demands generated by the rehabilitation of the envelope generating greater economic savings.