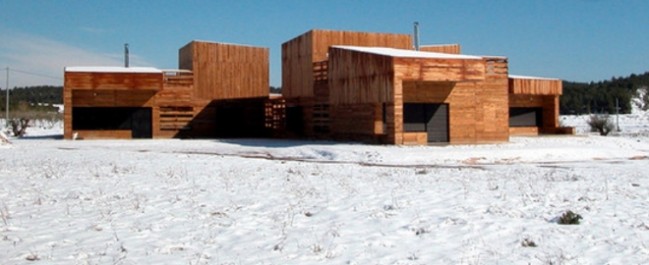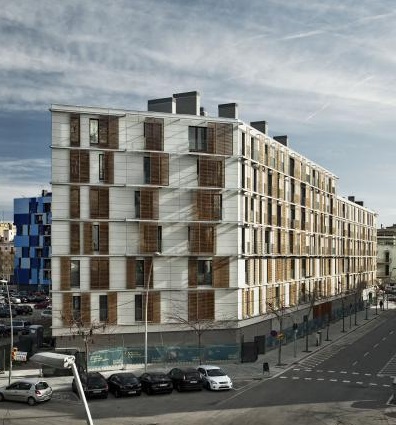-
Phone Number
-
Email Address
In this article we are going to show Several examples of homes with a common denominator, sustainability as a way of understanding the friendliest architecture with the environment and its surroundings In addition to offering us beneficial qualities for the users of the houses that inhabit them.
It is an example of a house built with wood and three buildings that are part of the Spanish territory.
Content menu:
This intervention consisted of building a house efficiently designed to achieve maximum taking advantage of the climatic conditions , of way that its design optimizes the capture of radiation passive solar and thermal inertia to maintain comfort heat inside. Its air conditioning is produced natural and efficient from the sunlight received, a example of sustainable housing that combines techniques traditional with the most modern aspects of the home current

It has a simple design with materials characteristic of the area, the sustainable façades have been executed with thermoclay walls and have thermal insulation on the outside and a coating of treated pine wood, which has PEFC certification (seal forest certification that guarantees that it comes from a ecological exploitation and of sustainable origin).
There has been an adequate distribution of the percentage of holes from the bioclimatic point of view, so that 10% of them are located on the facades with north orientation, 5% to the west, 10% to the east and the remaining 75% on the south façade.
The windows incorporate low emissivity glass and have shutters that prevent heat loss in winter and allow to filter and reduce radiation summer sun. Its design makes it easy to passive cooling in summer, allowing adequate cross ventilation.
The incorporation of a biomass boiler also allows minimize CO2 reductions, and reduce consumption. Having solar thermal energy through collectors solar panels as well as a collection, storage and reuse of rainwater for irrigation with planting of autochthonous plant species.
This is a building with 92 apartments, facing south and designed with a curve on its main façade to improve the use of radiation solar , as a solar hemicycle, in such a way that has tried to "follow the solar trajectory" with said curve, generating an optimizing design that avoids shadows thrown by the building itself.
It also has commercial premises and an endowment of parking. The south façade opens in winter to capture the maximum solar radiation while in summer the lattices prevent excess radiation, so they have been designed like solar galleries.
The homes have a linear design or passing from the main south façade to the façade posterior north, which facilitates circulation of air inside naturally.

The design of homes incorporates on the one hand a natural or bioclimatic ventilation system that is based on allow the natural circulation of air that is heated in winter in the solar gallery , so that said hot air circulates from the gallery to the interior of the housing through a network of grids and ducts and later leaves the house through grilles incorporated into the carpentry outside.
It also has a well design Canadian that has materialized in a network of conduits buried under the foundation of the building that allows the collection and channeling of air into the interior of the homes through a centralized system , providing warm air in winter and cold air in summer, in this case like the first, the air goes outside through gratings in the carpentry or through the ducts on the false ceiling.


This diagram shows how the renewal of air in summer and winter, so that the graphs In winter, the upper ones indicate the entry of hot air from the gallery and in summer the air outlet towards it (through grilles and aerators), the lower diagram reflects the entry of hot air in winter and cold air in summer from the network of buried Canadian wells and the system of vertical ducts that distribute it to the houses of the different plants.
In terms of facilities, it presents facilities more than efficient, incorporating renewable energy to cover 78% of the energy demand , while the domestic hot water demand is covered by a boiler natural gas condensing and heating with gas boiler low temperature and condensing boiler, with units terminals using water radiators.
What is striking about the building is its low energy consumption. primary energy and emissions, without the transmittance of the envelope elements is "excessively reduced" (these are values that, by increasing the thermal insulation, can be achieved in a normal housing development), due to its optimized design, which demonstrates its bioclimatically speaking energy efficiency.
Another example of a sustainable building from 95 houses, distributed in heights of 6 and 7 floors above ground level, located in the 22nd district of Barcelona. It has a design that minimizes energy demand, enables it to achieve an A energy rating and generates a low emission value of 3.8 kgCO2/m2.

It presents a ventilated façade made with fiber cement panels on a cement panel wall reinforced with cellulose fiber, incorporating an important thickness of thermal insulation that achieves transmittances very low thermals (U<0.30 W/m2.K). Presents a cover inverted ventilated with artificial stone finish, which has 10 cm. isolation.
All the carpentry and solar protections The existing ones are made of certified wood and are very watertight, presenting a class 4 air permeability (< 3 m3/h.m2 according to UNE-EN 12207).
The network of water pipes and Sanitation with the use of polypropylene, avoiding the use of PVC. It also has a connection to the power grid. of the district for the supply of heat for heating and hot water heating, this promotion being the first of homes that was connected.
It also has an installation to connect equipment bithermic (dishwasher and washing machine), and have also installed systems to reduce water consumption through single-lever taps with economizing mechanisms, cisterns with double discharge mechanisms and use of plants with little water requirement for the garden.
This is the example of rehabilitation sustainable perfect, as the main achievement since the efficient point of view, in this intervention we have managed to reduce the energy demand of the building by 60% , in addition, the recycling of all waste generated in the work as well as the reuse of the tiles that initially had the building.
Another text block example homes where respect for the environment is absolute

Improved the thermal envelope by laying mineral wool thermal insulation on the outside and the execution of a ventilated façade ceramic, insulation has also been placed on the roof and double window in the holes.
The facilities have centralized the installation of ACS and heating, by means of a gas condensing boiler. Solar thermal energy has been incorporated, covering 60% of the annual demand.
|
TECHNICAL DATA OF THE INTERVENTION
| |
| IMPROVING THE THERMAL ENVELOPE | |
| Interior on façade | No |
| Exterior on facade | Yes |
| Ventilated façade (upper floors): EPS (expanded polystyrene) | 5cm |
| Facade plinth (ground floor): wool mineral | 5cm |
| Windows | Yes |
| Basement insulation | No |
| Roof insulation | Yes |
| INSTALLATION OF ENERGY RENEWABLES | |
| Solar Energy | Yes |
| Wind Power | No |
| Biomass | No |
In addition, the present Project was Endesa Award in 2010.