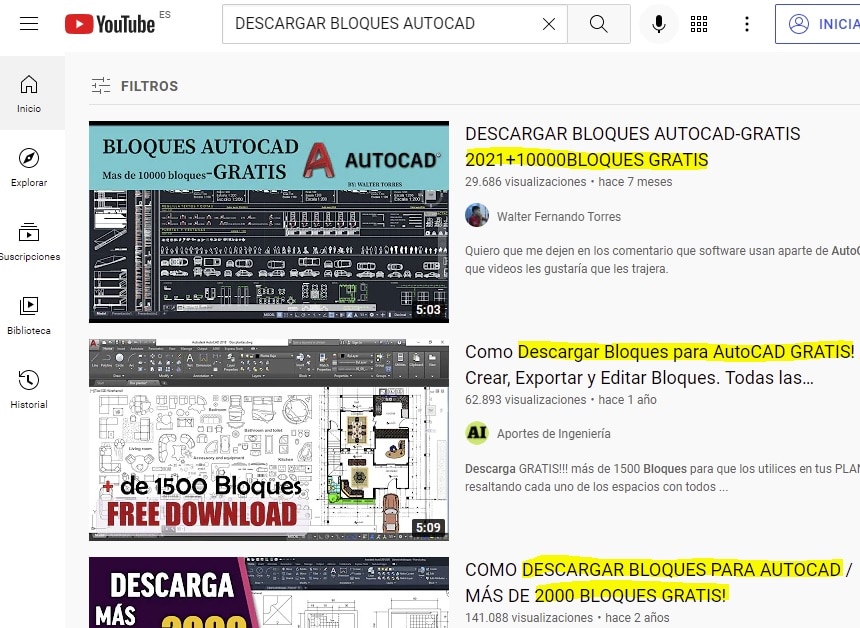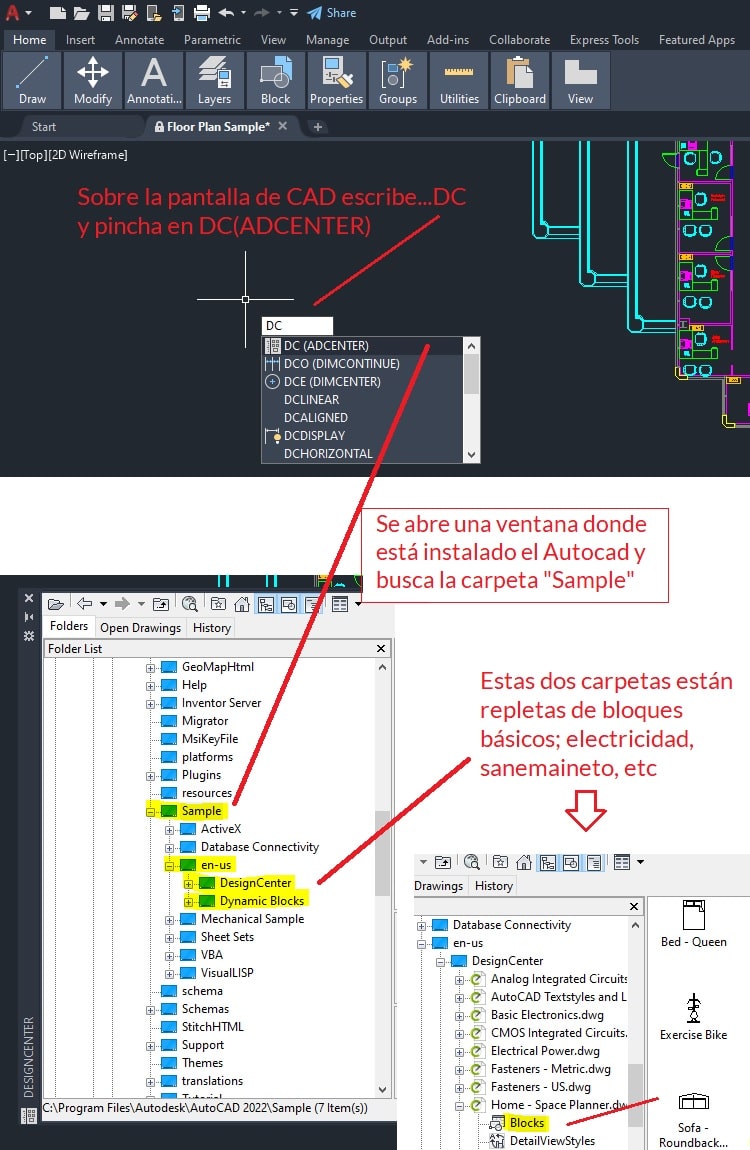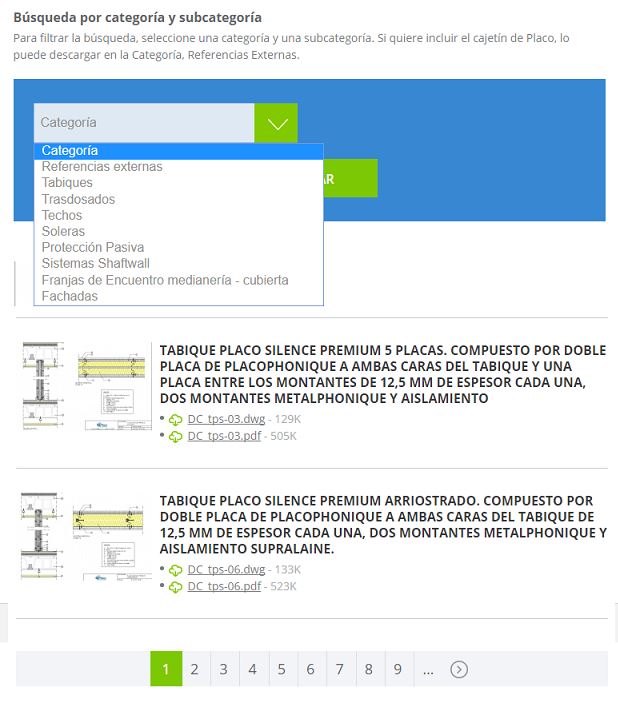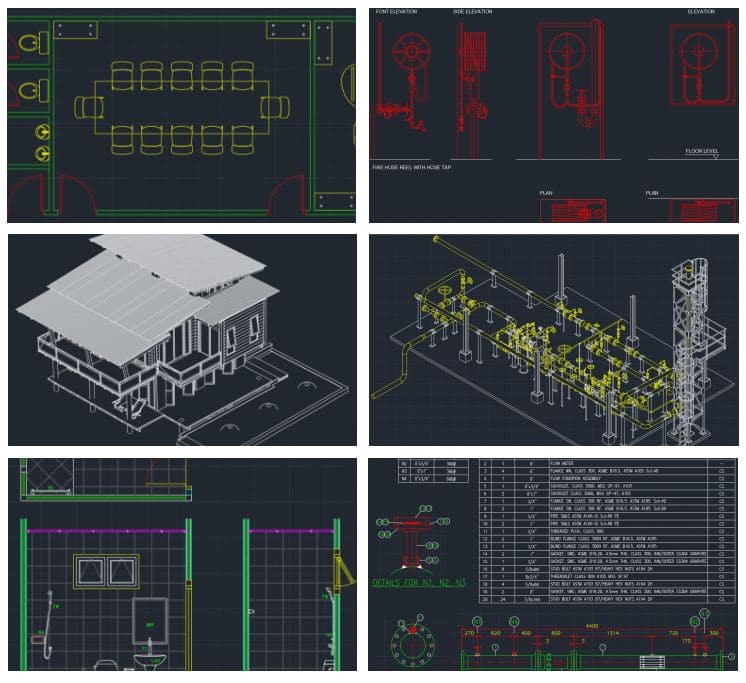-
Phone Number
-
Email Address
Those of us who work drawing in AutoCAD don't we are here to waste time, and honestly, in front of the computer goes flying! We have decided to compile the best portals, links and where to find Autocad blocks free to download in 2D and 3D, easily at DWG format.
They are free libraries that compose CAD drawings and blocks, both in two dimensions and in many cases in 3D. Us will save a lot of time without contemplating that some files downloadables are accurate to architectural detail deserving of a round of applause, you're ready!
Content menu:
The drawing software itself on its official page from HERE recommends five places to download 2D blocks and free 3D . The block libraries are:
These are websites in English, but you can find any DWG for discharge; homes, furniture, bathroom, electrical symbology and plumbing, trees, etc.
Youtube has everything; from explanations and tips on CAD, even huge 2D and 3D library download links.

You just have to put in the search engine «DOWNLOAD BLOCKS AUTOCAD" that you can see from HERE on YouTube and you will see that many results in the description of the video is the URL for download the drawings.
The Autocad software itself has libraries that you can use with 2D or 3D objects to insert them. we left the image below so you can see how to find them:

This is a simple way to start inserting objects into our projects without wasting time.
Before starting to see the reference portals where we can download libraries of interest first we would like teach you how to find practically any free library of AutoCAD through advanced Google searches. (Remember that from the article how to search for books of free architecture we already delve into the searches advanced)
First of all we must go to this link and configure I like the following image (This would be the generic mode)

As you can see in the Google results, it gives us some 2,170 Drawings to download for free in DWG only with the word related «house», which will normally be plans of houses by their relation. You have to remember that:
Another of the qualities that the Internet offers us today is that the majority of large companies and companies in the sector of the architecture that provide materials for facades, roofs, foundations, floors…etc. They have their own free AutoCAD blocks for technicians to use can use in their projects.
If you have been working for a long time or you are a technician, you will surely Do you know the large companies that supply materials, for For example, if we enter the Placo website of the Saint Gobain Group. Directly we do not even count the drawings that can be downloaded in DWG!!... Words are superfluous with the following image.

As you can see, it has bookstores made of partitions, linings, roofs, screeds, facades… etc. And we're only talking about a provider!
Another example, is a manufacturer of ISOVER. When you enter the web, you have to go directly to "documentation" as We show in the following image. practically in all sections we have illustrations. Mainly they are blocks for AutoCAD Dwg and some BIM. Very good quality on all levels!

BIM technology is beginning to change the way we we understand the works and they focus, in part, on one aspect technician to details of 3D drawings through various CAD programs such as Autodesk, SketchUp, Revit or the famous Archicad among other types of files.
So we just have to go to one of the best portals where they are dedicated to collecting free BIM blocks to be able to download them from the most famous companies in the construction and construction sector. We are talking about Bimobject!!…

We suppose that you can see the image well, but to have it of course, for example, files to download in ArchiCAD free there are more than 17,000 and in Autocad more than 41,000 . Sorry, but in this case you have to Register to be able to access the download! As an advantage, Well, we don't have advertising by touching the…
Another pleasant surprise is from the portal of the Institute of Construction Technology of Catalonia that we can see from ITEC in HERE where we have a fairly extensive classification of BIM drawings to download such as:
Actually this is a bit more complicated topic but it normally the projects are very specific and the libraries of AutoCAD on urbanism are rather scarce. Even so, we will see a series of portals that can give us a joy.
From one of the best known, the Bibliocad, which according to them «We are the library for downloading and sharing CAD and BIM resources for Architecture, Design, World's Largest Engineering and Construction Speaking Hispanic.»
This is Free – Premium, but we are not going to take advantage of the free part since it leaves 20 DWG downloads per day. Once registered from HERE… We use the portal search engine as the following image:

We will get a lot of DWG drawings to store in our computer. We remind you that this resource and the following one already we saw it in an article of interest on how to improve the accessibility of buildings.
From the Housing and Urbanism Service of SERVIU (Chile). Access HERE (At the moment the portal) there is a lot of documentation and if we download the cursor, we will see that even detailed plans of Downloadable Autocad for projects.

The company UrbanPlay specialized in the development of urban furniture, in collaboration with the platform Plataformaarquitectura.cl consult from HERE, they offer us be able to download files in DWG format that frame the equipment for public space. Impressive details of AutoCAD blocks!

A good draftsman always has quality blocks where he has dedicated himself to collecting various architectural drawings they are a gem and one you will use constantly. is a key to be able to work in CAD quickly with objects of all kinds and well detailed without having to create one day yes and the other too.
Most platforms that offer to buy CAD objects for At the same time, it also has a great variety of drawings that are free and with free download to see if one day we fall into the temptation. So we're going to take advantage of those blocks free!



Where it not only focuses on the Architecture sector, but here we also have industrial details, the sector of emergencies, health, urban planning…etc.
When we work on CAD files, sometimes we need a free online DWG viewer because we are somewhere outside the office or at a computer that we cannot visualize the drawings.
Internet tools and applications to view files DWG online there are many, but the reality that few of us provide quality, speed and ease of use with the possibility of sharing work with colleagues profession and of course, without having 1000 elements advertising surrounding us.
Straight up and no nonsense, the best DWG viewer online is the Autodesk for all types of files and that is completely free (2D and 3D designs in more than 50 formats of file, directly in the explorer). What do we want more! AND remember that there is also an App…. The steps to view a file are very easy once we are registered in the portal:

We know that there are many applications and many others portals that will also provide us with bookstores and that surely they will be good tools, but in this article we have tried to provide the information that we believe provides the best quality and usability.
As a complement, although the following video already has some years his explanation is very simple and clear to handle the blocks, even dynamic ones.
Finally, highlight the article about this Autocad course where we show many portals to train in the software most recognized drawing.
Home Repair Care articles with technical information for download they are:
If you liked the article, rate it and share!