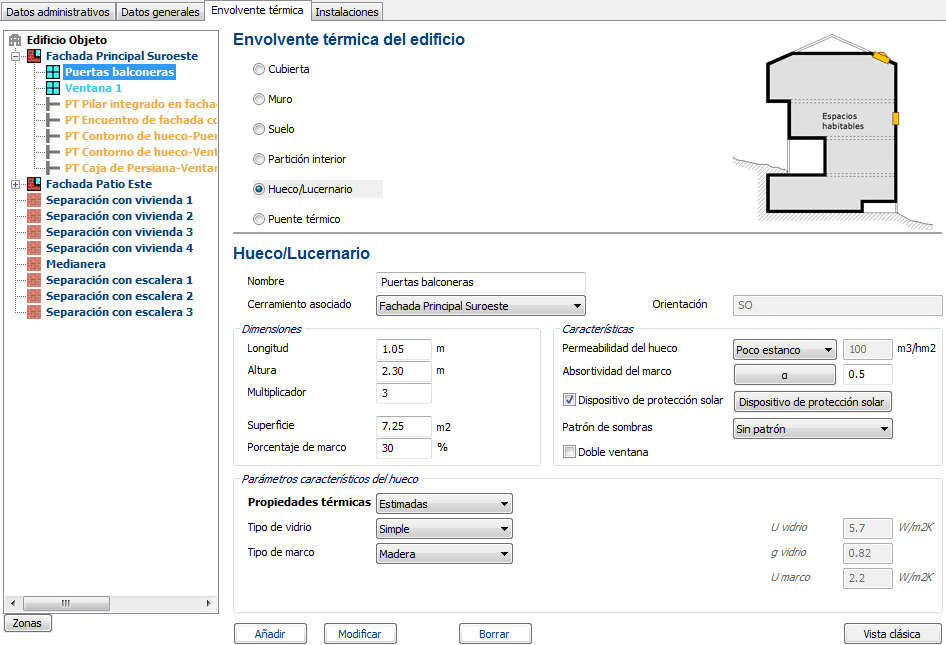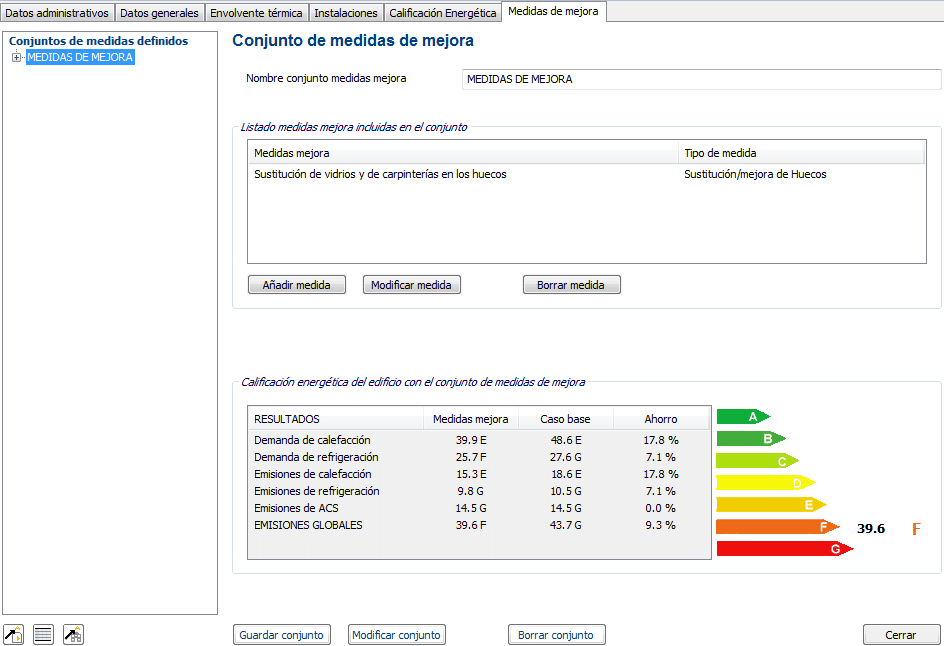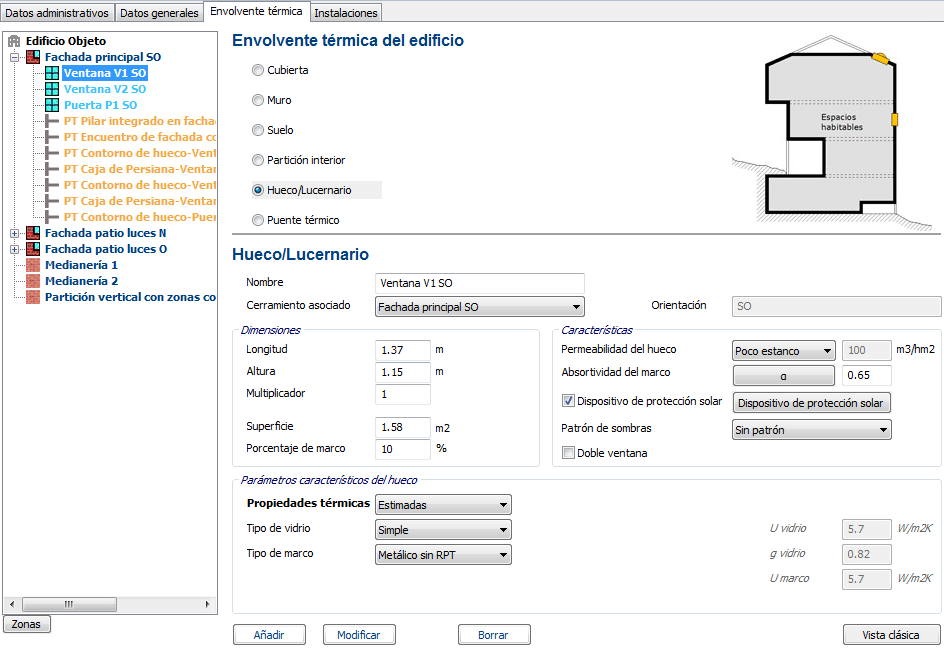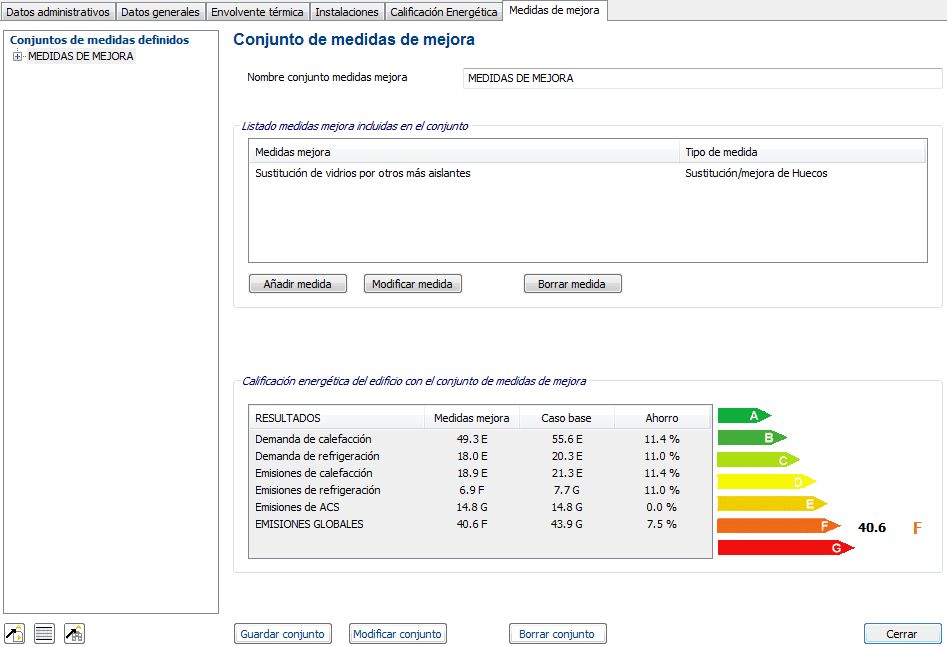-
Phone Number
-
Email Address
Content menu:
As we all know one of the measures of improvement that we can contribute when it comes to achieving the improvement of energy efficiency consists of improving the thermal transmittance of all the holes in the façades of the building, either doors or windows .
If it is about new buildings construction , as we already indicated in the post of bioclimatic design by orientations , is It is convenient that the openings in each façade adjust to some reference percentages with respect to its total area for help optimize energy demand, but also and depending on each climatic zone it will be necessary that both the thermal transmittance of the same as the solar factor limit, are adjusted to certain limit values depending on the area weather where they are. As established in the Order FOM/1635/2013 , dated 10 September, by which the Basic Document DB-HE is updated of September 2013, within Appendix D, in the section D.2 Characteristic parameters of the envelope, in the case of a building located in Valencia, whose area climate will be B.3, the limit values for each gap will be will adjust to those of the following table.

In the case of energy rehabilitation of buildings to achieve maximum savings energy you must proceed to replace the glazing and carpentry to improve their benefits with the aim of reducing the transmittance shaft, reducing excessive heat loss of the envelope in winter and the excessive solar gains from outside in summer. Starting from this premise We will propose several cases of improvement to analyze and quantify with the CE3X program to what extent can we improve when we intervene in the gaps.
This is a house built in the year 1957 , which has openings with wooden carpentry, folding leaves with 4 mm single glazing. of thickness, has two façades facing Southwest and East, as reflected in the following image.

In this initial state, the energy rating obtained of the house is a G.
It is proposed to act by replacing the simple glazing by double glass 4/9/6, as well as the change of the wood carpentry for another PVC with two chambers, in this most watertight case with a hole permeability of 50 m3/hm2, on both facades of the house facing Southwest and East.

Without modifying the frame percentage and defining sun protection devices to reduce the demand for cooling in summer (which is convenient to add since we have facades with East and Southwest orientations), the As a result of said improvement applied to our holes, we allows you to improve a letter in the final grade:

We have managed to reduce the demands for heating and refrigeration by 17.8% and 7.1% respectively, as well as global CO2 emissions by 9.3% and improve the home rating to an F.
This is a house built in the year 1966 , which has holes with metallic carpentry in lacquered aluminum without thermal break, sliding with 4 mm single glazing. thick, with three facades oriented to the Southwest, North and West, as can be seen in the next capture.

In this second case, for the dwelling considered the grade obtained is a G as we can see.

In this case it is proposed to replace the glazing simple for double glass 4/9/6 as well as the change of the metallic carpentry without RPT by another one of PVC of two chambers, in this case more sealed with a permeability of 50 m3/hm2 hole, on the three facades of the house with North, Southwest and West orientation.

Without modifying the frame percentage and without defining no sun protection device, the result of these improvements applied to our holes allow us to improve a letter in final grade:

And ultimately we have managed to improve the demands of heating and cooling, saving up to 11.4 % and 11% respectively, as well as reduce emissions global CO2 emissions by 7.5%, improving its rating to a letter F.
Along with the replacement of glass and the type of carpentry, it will be advisable to apply other measures in the envelope of the dwelling or building in which the work is carried out for improvement to increase energy efficiency and reduce losses to the maximum , among which are the following:
……………………………….
Links of interest:
……………………………….
Article prepared by José Luis Morote Salmeron (Technical Architect – Energy Manager - Google profile plus) Access to your website HERE, in collaboration with Home Repair Care .