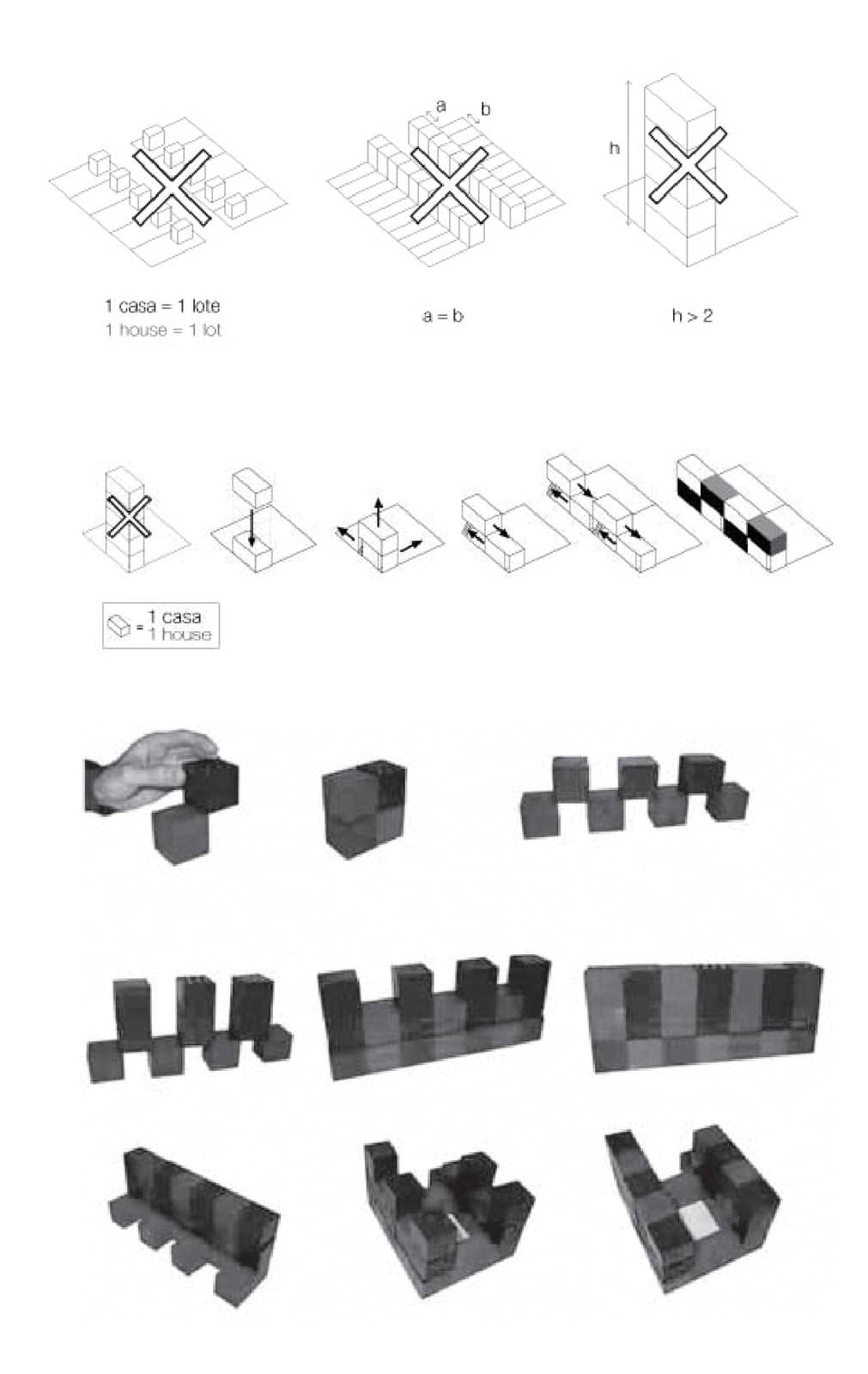-
Phone Number
-
Email Address
Current architecture has a challenge overwhelming, social inequality , and therefore, houses of 1st, 2nd…. 5th class that convert the cities into “pits of architectural inequality” where in the same city we can find next to the building luxury, a group of huts made from wood and remains of practically unknown materials.
Recently the Chilean architect Alejandro Aravena participated in a conference in the prestigious channel TED showing that architecture can be a forceful participant in break social inequalities in cities.
The growth of cities , where More than half of the world's population resides (and growing), be economically and environmentally sustainable leads to to more than one developer.
Although, given a previous work, the solution was poorly planned goes through a transformation of what we already have, with a irredeemably unambiguous conclusion, the necessity of the participation of the inhabitant in the new model that is wanted rearrange and build.
If the intention is the use of the city as source of equality , and on the other hand, as a direct access to correct inequalities. At this point, we are assailed by the question of rigor… How can we improve? With the problem daily in many cities, not to say a resounding statement, there is no money.
To try to answer that uncomfortable question of a coherent, sustainable way, seeking to improve the people's quality of life, we must first recall a definition by Carlos Chiver, architect and founder of Cooperativa Diseño, which defines the concept of Living Architecture or Architecture Evolutionary …. “I can conclude that we are not creating life, we are building the opportunity for the life continues from us. We recognize that it is not a individual process, it is a collective process” . (Let us remember as a starting point the article… The living urbanism )
Many of you may already know this example of living architecture , which transforms over time, but deserving of a reminder for his career in time. In this case, to understand the concept we must go back to a project called Elemental Iquique (Chile – Year 2001). The objective consisted in the resettlement of 93 families on the site where they had been squatting – neighborhood depressed – for the past 30 years, with a budget of only 6,000 per family with which finance the purchase of land, the employment of workers and infrastructure architecture .
With the reduced budget of 6,000 Euros, only allowed to build 30 m2 of housing, which forced build the basics. This is where the expertise of the developer, architect and, in this case, the study ELEMENTAL of which is part of Alejandro Aravena, acted to generate technical conditions that can guarantee a effective process of gaining value over time. Housing modules that in the face of reduced dimensions obliges beneficiaries to be themselves who "dynamically" transform into the time the mere housing solution, in a housing .

From the above image, the first modulation was discarded responding to the need to grow. It had to be provided a structure capable of growing in all your homes.

We can identify an architectural growth according to the economic conditions of families that improve with the time.
We believe it is interesting to watch the following video, very recommended to understand the process from the beginning and its evolution up to the present, as well as being able to learn the concepts that were used to arrive at the idea of Project. (Voice in Spanish)
Links of interest:
We must remember that in recent years, society has gone becoming aware of the need to change our way of interact with the environment and cities. In the sector of construction, this translates into a commitment to the sustainable and living architecture , which represents not only a tendency towards the use of space in time, also acts on society and the benefit of the itself for an improvement in the quality of life.
If you liked the article, rate it and share!