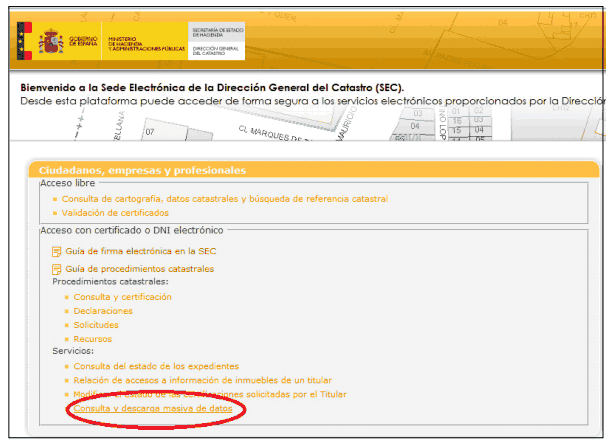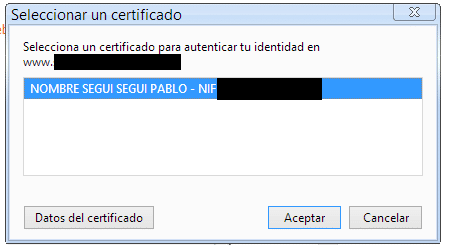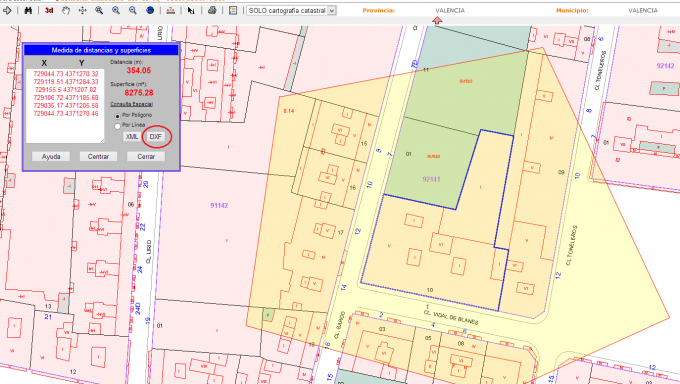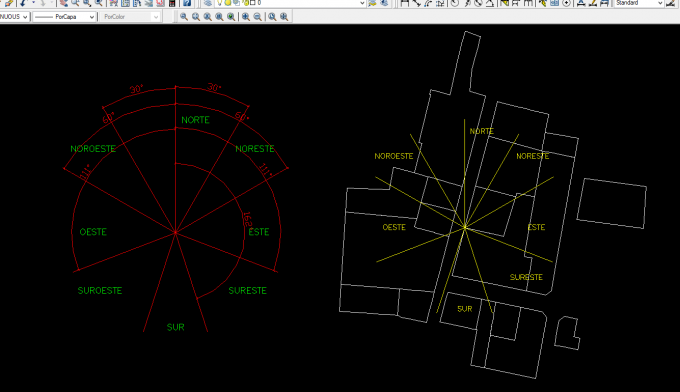-
Phone Number
-
Email Address
This post is not intended to quantify the benefits or lack of adequate orientation in a property, we We focus on obtaining the orientation accurately and unequivocal before the energy certificate and any another project that we can implement through plans in DXF since we are observing some irregularities or practices of doubtful reliability both in obtaining the orientation such as distances to neighboring buildings when we implement the shadow pattern in the certificate. In Ultimately, the purpose is to minimize possible errors in the wording.
Obtaining the orientation will be in the portal of the Virtual Cadastre Office and the objective is to obtain the DXF cadastral property to certify in order to adopt it later in the drawing program that we use.
The first and necessary thing is to obtain the electronic DNI or the digital signature of the Casa de Moneda y Timbre. We focus on the case of the digital signature due to its ease of acquisition, It is accessed through the Casa de Moneda website and Doorbell. We must register as a user where we identified with a number, later we approached to the Treasury or a delegation that will proceed to recognize the sign, in a short time we will receive an email with a small program to install on the computer that we want. In practically 24 hours we have the signature free of charge.
With the digital signature installed on the computer we access cadastre by… HERE. According to the image we will click on "Query and massive data download»

Later in «Search by location». having the digital signature installed on our computer will ask us for the authentication (our name will appear).

Once "Accepted" the following screen appears to Obtain the cadastral data and the DXF. First we remember that you have to fill in the box indicated in the image… Example: For Energy certificate . AND Later we will look for the property, either by Cadastral Ref. or manually.
In this example we search directly for Ref. Cadastral obtaining the following image. where the initials “FXCC” are to get the outline of the building from quickly.
Once clicked on FXCC we see two values:
-Download the FXCC of the plant.
-Unloading of the FXCC from the general plant with neighboring ones. (It must be taken into account that the plants are unloaded from the Adjoining buildings separately)
We already have on our computer the plan of the Building in DXF, we open in Ahem: Autocad... And we proceed to make the timely tasks.
On the other hand usually we need what is the plan of our building and the outline of the buildings adjoining areas to make the shadow pattern so exact . So we directly use the following method.
-We go directly to the "cadastral cartography" according to previous image, where we will see our building and the adjoining With the "measure" tool we mark the area that we want to designate as DXF . Later we will click on DXF as indicated in the image and a file is generated that is download automatically to our computer.

We open the file in Autocad or the drawing editor that we have and the drawing will appear with different layers such as indicated in the following image, we can now treat it to get the orientation exactly.
To remember and very important to be clear about the degrees designated in the guidance specified in the Code Technician to adopt them when we draw up the certificate energy and that are implemented in the programs of application.

In our case we have implemented a template that we insert directly into the drawing saving time, such as shown in the following image.

Note: The drawing obtained in Cadastre is in DXF. The process What we do is reopen and save it directly to DWG and insert it as a block where we created it opportune, which will normally be where we have made the sketch of the asset to be certified in order to dispose of all the elements in the same file.
Obviously each Certifying Technician will have his most exact or less to obtain the orientations, if that It should be noted that through the actions discussed we can take advantage of the drawing to obtain more exact data in the calculation of the shadow pattern. Once you have practiced It is true that it is fast and it is appreciated to have the drawing with the adjoining buildings.
What do you think?…..It would be appreciated if you use any another method for orientations or obtaining plans you will comment so we can share it with our companions.