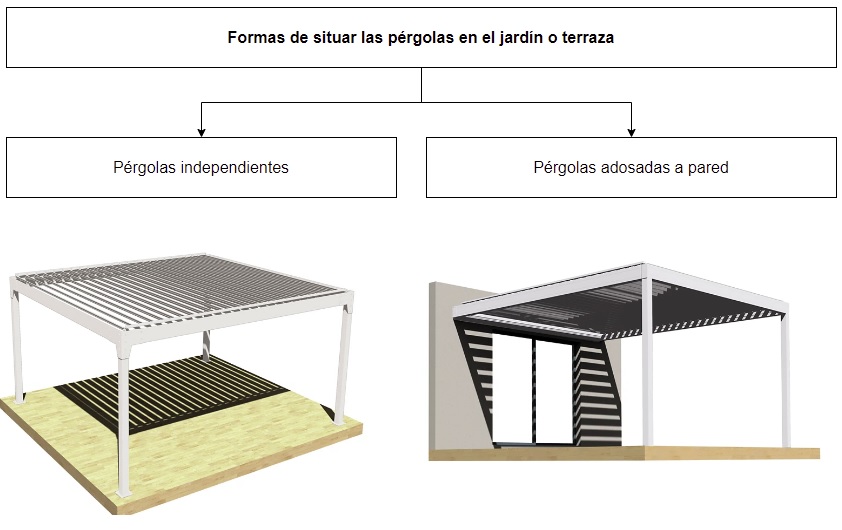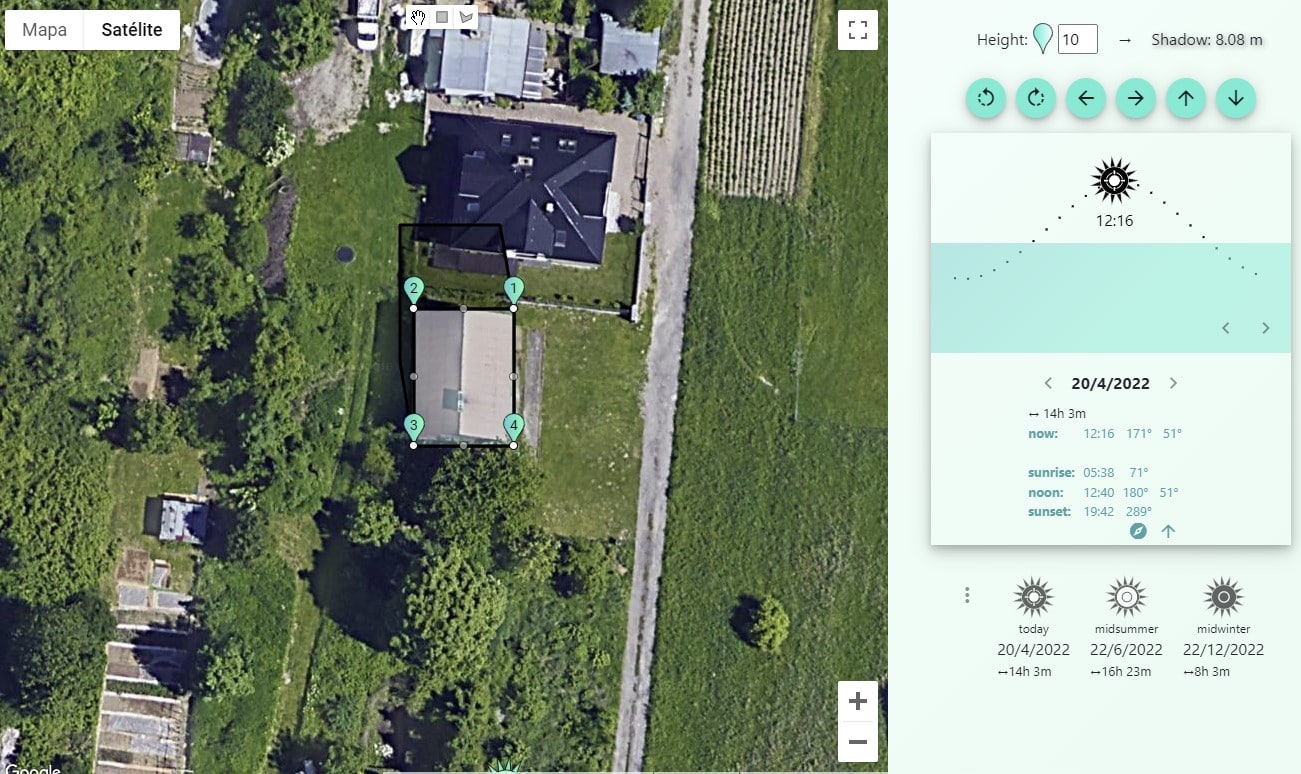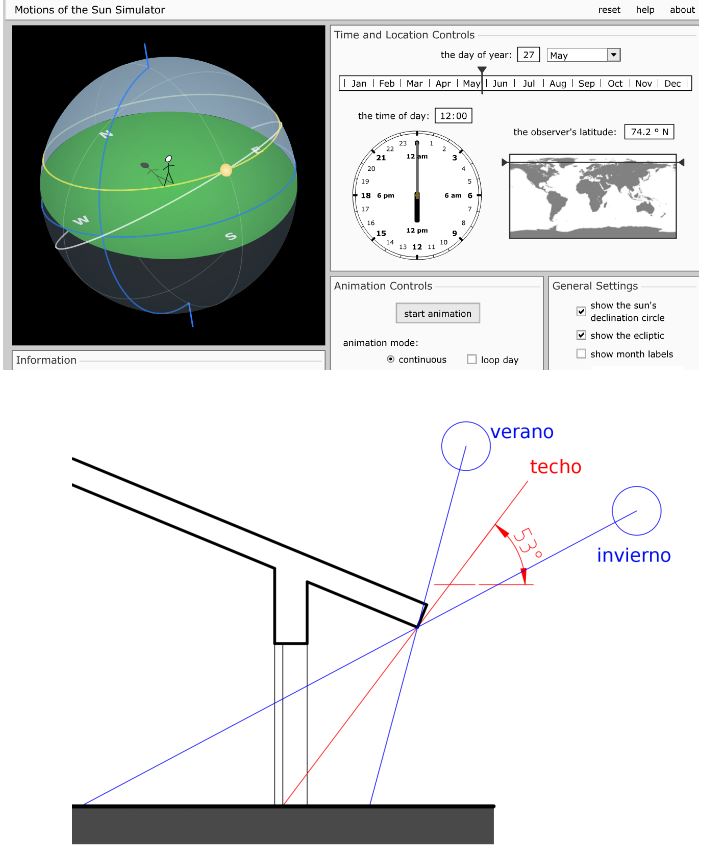-
Phone Number
-
Email Address
We have to make the most of the garden or terrace, and pergolas are the perfect solution. we already says Pergomadera, that there is an important variety of models and that we have to buy according to our needs, not the seller's.
Why is there such a difference in price between the different wooden porches and pergolas that sell? There are from very cheap to really expensive. Here, there are two elements that make that economic variation; the material of the structure and if you can control the roof slats facing the Sun.
Between the two main elements that situate us in this article, we must identify its particularities and features:
Content menu:
The meaning of what is a pergola is based on the linked and light architectural structure. can be from different materials such as concrete, aluminum or wood, made up of pillars – columns that will support the beams (Sleepers).
Secondarily and due to the type of framework that constitutes its structure, is optimal for "vine plants" that provide shelter and shade along a path.
It is a solid covered structure where – at least – one of their faces will appear a vertical wall (Normally façade – wall of the house) which can be formed by different materials.
If we want to know
Although imagination can go a long way when it comes to build and manufacture these architectural elements in our big garden. Yes, it is true that regardless of the price, if they are cheaper or more expensive, we can differentiate between three main types of pergolas :
Thanks to technological advances and market supply existing in the different types of pergolas and porches before department stores like Leroy Merlin, Bricodepot or on the Pergomadera website, offers us a great range of different materials.
| Pergola materials and gazebos | |
| Wood | Bamboo |
| Aluminum | Concrete |
| Iron | Plastic |
The range of porches as in aluminum pergolas or of any metallic material, wood, bamboo, reed, covered with canvas, plastic, precast concrete or work, and more modern with mechanized technology to provide bioclimatic skills .
There is a wide variety of porch models and for all prices. But, it should be noted that as a noble material, more ecological and provides a greater sensation of comfort, wood is perfect!
The wooden pergolas are par excellence; simple to install, inexpensive, easy to move and provide an adequate balance to any terrace and garden. In addition, combined with synthetic grass we can change the decoration of a space quickly.
As for measurements, there is a wide range of possibilities, from standard, which are cheaper and even we can find many second hand, made to measure that they are a little more expensive but they fit the perfection in the home.

Mainly, the shape of the pergolas is centered in a square or rectangular look (With cover flat or one water, or two) and those that the part of the roof It has a rounded finish.
In the case of the types of porches the we can designate as totally closed or in openings in their sides.
Verticals that have lattices can be combined very well with some vertical garden that are easy to assemble and brings freshness to the terrace.
These roofs can be covered occupying the entire surface or partially (both on deck and on sides) according to needs, but the more deck area this occupied by the structure and material, more resistance acquire.
They allow coverage of up to 12 m projection without need to use intermediate posts, although every 5 m is better linear put pillar – vertical support to ensure a more rigid structure.
As we have seen at the beginning, the bioclimatic pergola is those that have a mechanism to control the inclination of the slats located on the roof according to our needs Facing the sun, energy saving! The slats can be controlled by mechanical action, by hand, or motorized. In both cases, we brings tangible advantages.
What functions do the slats have on the roof of the pergolas?
First, we would like to provide a tool where simple we can see the leftovers that our house throws up because of del Sol on the garden or the terrace that you can consult HERE. Simply look for the house, mark the surface and it will say that shadow has in the allotted time:

If the main function is to use the sun or protection, we must bear in mind that we must do some calculations to maximize your efficiency.
Not from the structural calculation that will depend on the corresponding professional, but if we would like to remember that here what is called sunbathing plays a fundamental role about the design of the porch or, where appropriate, the pergola.
In a few words it is… “The study that allows us to determine in what periods of the year and at what times an element architecture receive direct solar radiation and we will have more sun or shade”

Due to the complexity of the subject, you can see more information on how to design a sun eave and its features.
In the trends of the most modern porches, straight and geometric lines causing an extension of the house based on the philosophy of the minimalism.
Great heights and large volumes configure the structure that gives
Eccentricities and that look good, rarely happens. A example of a porch that surprises is the designed by the Dutch studio Wiel Arets Architects. The deck is actually a wonderful pool.
Regarding examples of modern pergolas that we can buy follows the same trend line of straight lines, rectangular shapes and in many cases mechanized that control even the entry of sun.
Or with a minimalist design combined with the latest in materials such as the following examples…
Another element to cover the garden and terraces par excellence, are the awnings. structures much more affordable and do their job. We have written a detailed article about indoor and outdoor awnings that will surely it will be useful.