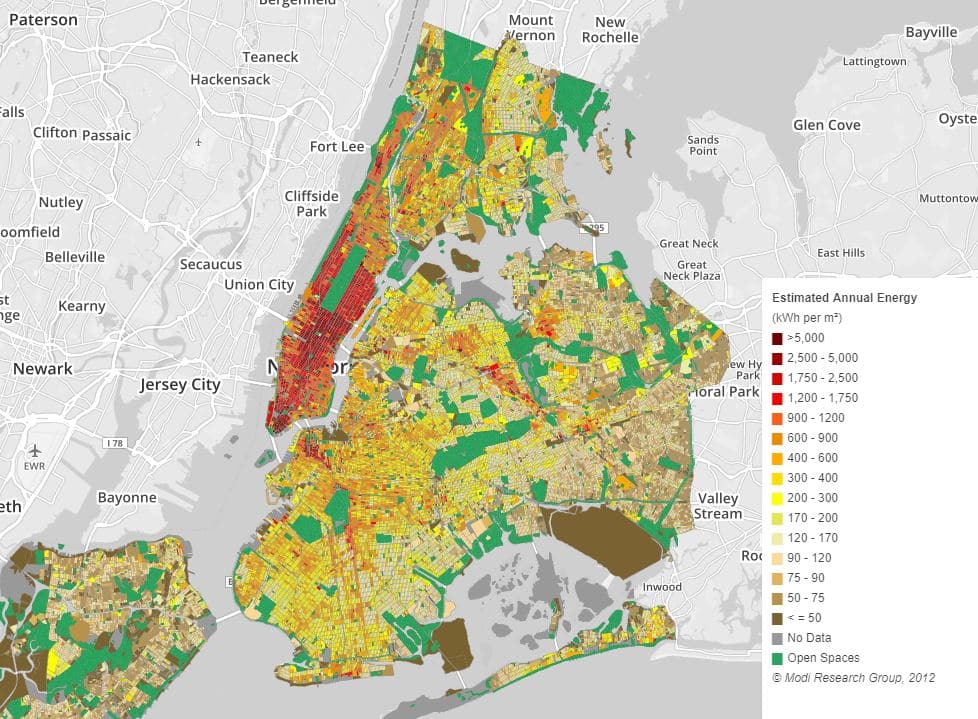-
Phone Number
-
Email Address
The urban profile concept or of the design of urban space in the urbanism is becoming more and more known according to the new technologies are made available to the researchers giving a new twist and meaning to the urban space.
The profile analysis Urbano is making substantial improvements in cities that are increasingly populated and what they require; from some new needs to the "resizing" or changes in the structure and initial urban strategy with the intent of get a configuration, features and more sustainable functionalities where the consumption of energy plays a fundamental role.
Content menu:
Researchers have launched a new study named Urban Skylines: Building Heights And Shapes As Measures Of City Size, which addresses the urban planning of cities and their development, of large cities, from the perspective of urban profiles and their morphology with the intention of finding responses and possible links between consumption energy and the different profiles or urban spaces according to their infrastructure, population and typology.
From the report we can highlight two key points that clarify the urban fabric :
With this report that has analyzed about 4.8 million buildings in 12 North American cities with variation in the sizes of cities. could answer questions how… How do the shapes of the buildings between one city and another? How tall will they be? buildings in a city, according to growth, in the future? either how does energy consumption change as they grow or shrink cities?
In New York City, for example, more than two-thirds of energy is used in buildings or appliances, mainly for space cooling, heating, lighting and electricity.
With these high rates of energy use,
In this regard, the City of New York is beginning to understand its framework and urban space in relation to energy consumption being able to ratify it with the following interactive map which is an average estimate of the energy consumption, by block, in relation to the meter square of floor in location. (Can be consulted from HERE)

We have already clarified that the buildings and therefore, the structure of the apples are determinant in the consumption power of a city. Now it's time to determine what the image or urban structure that best suits to reduce that energy expense. (Recommended read urban landscapes and their growth from this very portal)
In the search for the ideal city design , energetically speaking, there is a report that highlights others, CITIES AND ENERGY: Urban Morphology and Heat Energy Demand where the investigation of the urban morphology and its territory – excluding the rural area – has come to the comparison of different cities to highlight how it should be the ideal urban nucleus.
The case study represents the cities of London, Paris, Berlin and Istanbul. First you have to know the density. network and extension in relation to the population to understand what kind of urban core we spoke, and it is shown in the following images:

This section shows the average demand for thermal energy per square meter of floor space on a selection of actual samples of a specific urban area .
The results are displayed through a map of heat – color, so that the form and energy thermal on demand can be represented.
The ideal, as a result in the reduction of the consumption of energy for the buildings and blocks that are previously exposed, it would be attending to the present and new framework that cities should present:
To understand a little more, we recommend reading the article – ecological urbanism guide.
We recommend viewing two articles of interest that are free open source tools that can help us in our daily work task: The application for design of urban roads and the two applications of urban maps with surveying with OpenStreetMap and Osmbuildings.
These studies show that the concept of space urban is very broad and that we still have to study and learn a lot from the development of cities if we want a more coherent and sustainable coexistence.